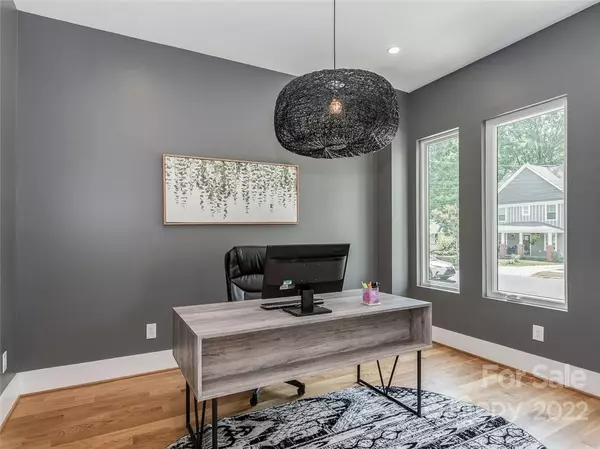$989,500
$989,500
For more information regarding the value of a property, please contact us for a free consultation.
1908 Pegram ST Charlotte, NC 28205
4 Beds
4 Baths
3,020 SqFt
Key Details
Sold Price $989,500
Property Type Single Family Home
Sub Type Single Family Residence
Listing Status Sold
Purchase Type For Sale
Square Footage 3,020 sqft
Price per Sqft $327
Subdivision Villa Heights
MLS Listing ID 3872498
Sold Date 07/29/22
Style Contemporary
Bedrooms 4
Full Baths 3
Half Baths 1
Abv Grd Liv Area 3,020
Year Built 2021
Lot Size 7,405 Sqft
Acres 0.17
Property Description
Contemporary masterpiece in Villa Heights. Modern design that blends classic lines with architectural detail. High
ceilings, beautiful hardwoods, and open stairwell. Remarkable kitchen with quartz waterfall island, wet bar, custom cabinetry and walk in pantry. Primary suite with stunning bath, walk in closet and access to the upper level outdoor
space. Excellent natural light throughout the day--bright and sunny during daylight, ambient and warm at night!
Covered rear deck opens to cloistered rear yard.
Location
State NC
County Mecklenburg
Zoning R5
Interior
Interior Features Cable Prewire
Heating Central, Forced Air, Natural Gas
Cooling Ceiling Fan(s)
Flooring Tile, Wood
Fireplace false
Appliance Bar Fridge, Dishwasher, Disposal, Gas Cooktop, Gas Water Heater, Microwave, Plumbed For Ice Maker, Self Cleaning Oven
Exterior
Garage Spaces 2.0
Fence Fenced
Roof Type Shingle
Parking Type Garage
Garage true
Building
Foundation Crawl Space
Sewer Public Sewer
Water City
Architectural Style Contemporary
Level or Stories Two
Structure Type Hardboard Siding
New Construction false
Schools
Elementary Schools Unspecified
Middle Schools Unspecified
High Schools Unspecified
Others
Special Listing Condition None
Read Less
Want to know what your home might be worth? Contact us for a FREE valuation!

Our team is ready to help you sell your home for the highest possible price ASAP
© 2024 Listings courtesy of Canopy MLS as distributed by MLS GRID. All Rights Reserved.
Bought with Shivam Patel • Patel Standard Realty LLC






