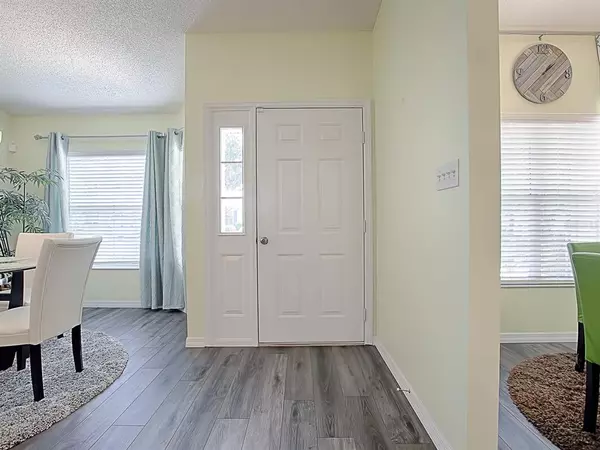$285,000
$289,000
1.4%For more information regarding the value of a property, please contact us for a free consultation.
4413 RIVER RIDGE DR Leesburg, FL 34748
2 Beds
2 Baths
1,420 SqFt
Key Details
Sold Price $285,000
Property Type Single Family Home
Sub Type Single Family Residence
Listing Status Sold
Purchase Type For Sale
Square Footage 1,420 sqft
Price per Sqft $200
Subdivision Plantation At Leesburg Glen Eagle Village Tr A-E
MLS Listing ID G5056042
Sold Date 08/03/22
Bedrooms 2
Full Baths 2
Construction Status Inspections
HOA Fees $105/mo
HOA Y/N Yes
Originating Board Stellar MLS
Year Built 1996
Annual Tax Amount $2,461
Lot Size 7,840 Sqft
Acres 0.18
Property Description
FURNISHED. UPDATED. A MUST SEE !!!!
Welcome to this light, bright, airy, open concept home. Completely updated.
Casual entertaining in this home is perfect for interacting with your guests.
Eat in area in this newly updated kitchen. Updated bathrooms. Inside laundry room.
Lanai is screened with vinyl windows. Large trees makes for nice privacy.
Plantation offers a multitude of activities and clubs. 3 clubhouses with pools, restaurant, 2 golf courses, walking trails.
This is the place to live for your active retirement life. Low HOA fee $105.00/monthly.
A balance of the assessment fee is to be paid at settlement by buyer. Special assessment is $1,250.00 and has been paid for several months.
Roof 2020 A/C 2019
Location
State FL
County Lake
Community Plantation At Leesburg Glen Eagle Village Tr A-E
Zoning PUD
Interior
Interior Features Ceiling Fans(s), Eat-in Kitchen, Open Floorplan, Split Bedroom, Vaulted Ceiling(s), Walk-In Closet(s), Window Treatments
Heating Central, Electric
Cooling Central Air
Flooring Laminate, Tile
Fireplace false
Appliance Dishwasher, Dryer, Electric Water Heater, Microwave, Range, Refrigerator, Washer
Exterior
Exterior Feature Irrigation System, Rain Gutters
Garage Spaces 1.0
Community Features Buyer Approval Required, Community Mailbox, Deed Restrictions, Fishing, Fitness Center, Gated, Golf Carts OK, Golf, Pool, Tennis Courts
Utilities Available Cable Connected, Electricity Connected, Sewer Connected, Water Connected
Amenities Available Clubhouse, Fence Restrictions, Fitness Center, Gated, Golf Course, Pickleball Court(s), Pool, Racquetball, Recreation Facilities, Sauna, Shuffleboard Court, Spa/Hot Tub, Tennis Court(s), Trail(s)
Waterfront false
Roof Type Shingle
Attached Garage true
Garage true
Private Pool No
Building
Entry Level One
Foundation Slab
Lot Size Range 0 to less than 1/4
Sewer Public Sewer
Water None
Structure Type Vinyl Siding
New Construction false
Construction Status Inspections
Others
Pets Allowed Yes
HOA Fee Include Pool, Recreational Facilities
Senior Community Yes
Ownership Fee Simple
Monthly Total Fees $105
Acceptable Financing Cash, Conventional
Membership Fee Required Required
Listing Terms Cash, Conventional
Num of Pet 2
Special Listing Condition None
Read Less
Want to know what your home might be worth? Contact us for a FREE valuation!

Our team is ready to help you sell your home for the highest possible price ASAP

© 2024 My Florida Regional MLS DBA Stellar MLS. All Rights Reserved.
Bought with ALL REAL ESTATE & INVESTMENTS






