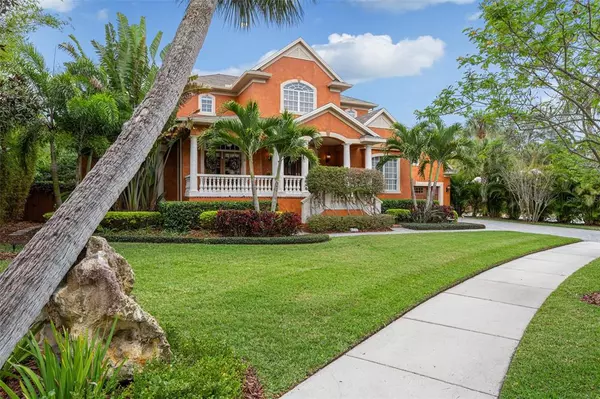$3,000,000
$3,199,999
6.2%For more information regarding the value of a property, please contact us for a free consultation.
5006 W EVELYN DR Tampa, FL 33609
5 Beds
5 Baths
3,758 SqFt
Key Details
Sold Price $3,000,000
Property Type Single Family Home
Sub Type Single Family Residence
Listing Status Sold
Purchase Type For Sale
Square Footage 3,758 sqft
Price per Sqft $798
Subdivision West Shore Crest
MLS Listing ID T3364646
Sold Date 07/29/22
Bedrooms 5
Full Baths 4
Half Baths 1
Construction Status Inspections
HOA Y/N No
Originating Board Stellar MLS
Year Built 1999
Annual Tax Amount $20,490
Lot Size 0.400 Acres
Acres 0.4
Lot Dimensions 141x125
Property Description
Set on a private 141 X 125 lot on Neptune Lagoon, this Beach Park custom built 5 bedroom waterfront beauty has it all: 1st floor master bedroom suite with his and her closets, guest room with full bath, 1st floor office, sun filled family room with fireplace and bookshelves overlooking a newly updated chef's kitchen with natural gas cooking, with new stainless appliances, pantry, built in seating and butler's pantry. All major rooms overlook the water and the huge screened lanai, pool and spa plus fabulous open lawn area with New dock and boat lift, electric and water to the dock area. Perfect home for entertaining large groups! Lifetime landscape lighting around the property. Three more bedrooms and two additional baths plus huge media/playroom complete the second floor. Full house Genex Generator incase of power outage. New roof, AC w/ dehumidifiers, with new air handlers. All this plus Tampa's top public and private schools, luxury shopping and Tampa International Airport minutes away. All measurements are approximate and buyer to verify all pertinent information.
Location
State FL
County Hillsborough
Community West Shore Crest
Zoning RS-75
Rooms
Other Rooms Attic, Bonus Room, Den/Library/Office, Family Room, Formal Dining Room Separate
Interior
Interior Features Built-in Features, Ceiling Fans(s), Crown Molding, Eat-in Kitchen, High Ceilings, Kitchen/Family Room Combo, Master Bedroom Main Floor, Solid Wood Cabinets, Walk-In Closet(s), Window Treatments
Heating Central
Cooling Central Air, Humidity Control
Flooring Wood
Fireplaces Type Decorative, Gas, Family Room
Furnishings Negotiable
Fireplace true
Appliance Bar Fridge, Built-In Oven, Cooktop, Dishwasher, Disposal, Dryer, Microwave, Range, Range Hood, Refrigerator, Tankless Water Heater, Washer, Wine Refrigerator
Laundry Laundry Room
Exterior
Exterior Feature French Doors, Irrigation System, Lighting, Outdoor Grill, Outdoor Shower, Shade Shutter(s), Sidewalk
Garage Driveway, Garage Door Opener, Workshop in Garage
Garage Spaces 2.0
Fence Fenced
Pool Auto Cleaner, Child Safety Fence, Deck, Heated, In Ground, Lighting, Outside Bath Access, Pool Sweep, Salt Water
Utilities Available BB/HS Internet Available, Cable Available, Electricity Connected, Natural Gas Connected, Public, Water Connected
Waterfront true
Waterfront Description Canal - Saltwater
View Y/N 1
Water Access 1
Water Access Desc Canal - Saltwater,Gulf/Ocean to Bay,Lagoon
View Pool, Water
Roof Type Shingle
Porch Covered, Deck, Front Porch, Patio, Rear Porch, Screened
Parking Type Driveway, Garage Door Opener, Workshop in Garage
Attached Garage true
Garage true
Private Pool Yes
Building
Lot Description City Limits, Oversized Lot, Sidewalk, Paved
Story 2
Entry Level Two
Foundation Slab
Lot Size Range 1/4 to less than 1/2
Sewer Public Sewer
Water Public
Architectural Style Contemporary
Structure Type Block, Stucco, Wood Frame
New Construction false
Construction Status Inspections
Schools
Elementary Schools Grady-Hb
Middle Schools Coleman-Hb
High Schools Plant-Hb
Others
Pets Allowed Yes
Senior Community No
Ownership Fee Simple
Acceptable Financing Cash, Conventional
Listing Terms Cash, Conventional
Special Listing Condition None
Read Less
Want to know what your home might be worth? Contact us for a FREE valuation!

Our team is ready to help you sell your home for the highest possible price ASAP

© 2024 My Florida Regional MLS DBA Stellar MLS. All Rights Reserved.
Bought with LPT REALTY LLC






