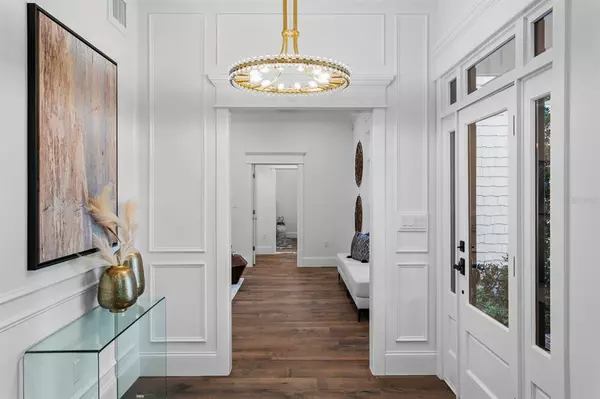$6,500,000
$6,995,000
7.1%For more information regarding the value of a property, please contact us for a free consultation.
4707 BAYSHORE BLVD Tampa, FL 33611
5 Beds
5 Baths
5,561 SqFt
Key Details
Sold Price $6,500,000
Property Type Single Family Home
Sub Type Single Family Residence
Listing Status Sold
Purchase Type For Sale
Square Footage 5,561 sqft
Price per Sqft $1,168
Subdivision Villa Rosa Park
MLS Listing ID T3376212
Sold Date 08/01/22
Bedrooms 5
Full Baths 4
Half Baths 1
Construction Status Inspections
HOA Y/N No
Originating Board Stellar MLS
Year Built 1920
Annual Tax Amount $28,817
Lot Size 0.570 Acres
Acres 0.57
Lot Dimensions 100x250
Property Description
Admired as one of Bayshore Boulevard’s original treasured homes, this exquisite showstopper bewitches
from its 100 X 250 corner property with Hamptons-worthy seaside glamor and alluring shade-dappled hues.
Built in 1920 and passionately renewed by Steven Anthony Luxury Homes, you’ll fall in love, daily, as views
of the picturesque promenade tracing Hillsborough Bay are admired from your home of brick-paved paths,
Juliette balcony, gas lamps, pergola covered porches, and high-contrast complements. Inside, the original
staircase welcomes as tranquil aesthetics, refined millwork, rustic floors, and deco touches impress within
5,561 square feet of residence. Entertain ideas of outings on the Bay in your voluminous kitchen as
professional-grade appliances, artful stone backsplash, and enough cabinetry to store wares for
large celebrations delight the chef. In the temperature controlled wine room, have a loved one
select cheer, then toast within the mirrored butler’s pantry of gilded hardware. Uncomplicated yet
thoroughly luxurious, you’ll host wow-worthy holidays in living spaces of fascinating fixtures, work
within a handsomely appointed office with turret-inspired architecture, and dine under a sea glass
inspired chandelier. While al fresco parties are wrapped in lush garden-privacy, the outdoor
kitchen and salt-water pool allow for breezy summer fun. Five airy bedrooms and four
and a half fashionable bathrooms care for both morning rituals and restful evenings. In the
primary suite, refresh within a sunny oversized shower, then after dark, let your fireplace, bespoke
closet, centerpiece freestanding bath and balcony views of city lights enchant. While on
tour, be sure to visit the dapper three car garage along with both cheerful laundry rooms. Though
this sublime historic home will thrill passers by for years to come, it awaits to just be yours,
moments from posh shops, favorite eateries, famed beaches, TIA, and adventure beyond in
downtown Tampa.
Location
State FL
County Hillsborough
Community Villa Rosa Park
Zoning RS-150
Rooms
Other Rooms Den/Library/Office, Family Room, Formal Dining Room Separate, Formal Living Room Separate, Inside Utility
Interior
Interior Features Built-in Features, Crown Molding, Eat-in Kitchen, High Ceilings, Kitchen/Family Room Combo, Master Bedroom Upstairs, Solid Wood Cabinets, Stone Counters, Thermostat, Walk-In Closet(s), Wet Bar
Heating Central, Electric, Zoned
Cooling Central Air, Zoned
Flooring Tile, Wood
Fireplaces Type Living Room, Master Bedroom
Fireplace true
Appliance Built-In Oven, Dishwasher, Disposal, Dryer, Ice Maker, Microwave, Range, Range Hood, Refrigerator, Tankless Water Heater, Washer, Water Softener
Laundry Inside, Laundry Room
Exterior
Exterior Feature Balcony, French Doors, Irrigation System, Lighting, Outdoor Grill, Outdoor Kitchen, Rain Gutters, Sidewalk
Garage Driveway, Garage Door Opener, Garage Faces Side, Parking Pad
Garage Spaces 3.0
Fence Fenced
Pool Gunite, Heated, In Ground, Lighting, Salt Water
Utilities Available BB/HS Internet Available, Electricity Connected, Natural Gas Connected, Public, Sewer Connected, Street Lights, Water Connected
Waterfront false
View Y/N 1
View Water
Roof Type Shingle
Porch Covered, Deck, Front Porch, Patio, Porch
Parking Type Driveway, Garage Door Opener, Garage Faces Side, Parking Pad
Attached Garage false
Garage true
Private Pool Yes
Building
Lot Description Corner Lot, City Limits, Oversized Lot, Sidewalk, Paved
Story 2
Entry Level Two
Foundation Crawlspace
Lot Size Range 1/2 to less than 1
Sewer Public Sewer
Water Public
Architectural Style Traditional
Structure Type Wood Frame
New Construction false
Construction Status Inspections
Schools
Elementary Schools Ballast Point-Hb
Middle Schools Madison-Hb
High Schools Robinson-Hb
Others
Pets Allowed Yes
Senior Community No
Ownership Fee Simple
Acceptable Financing Cash, Conventional
Listing Terms Cash, Conventional
Special Listing Condition None
Read Less
Want to know what your home might be worth? Contact us for a FREE valuation!

Our team is ready to help you sell your home for the highest possible price ASAP

© 2024 My Florida Regional MLS DBA Stellar MLS. All Rights Reserved.
Bought with COLDWELL BANKER REALTY






