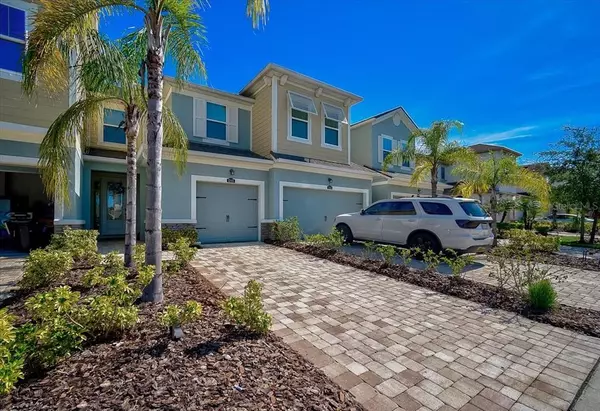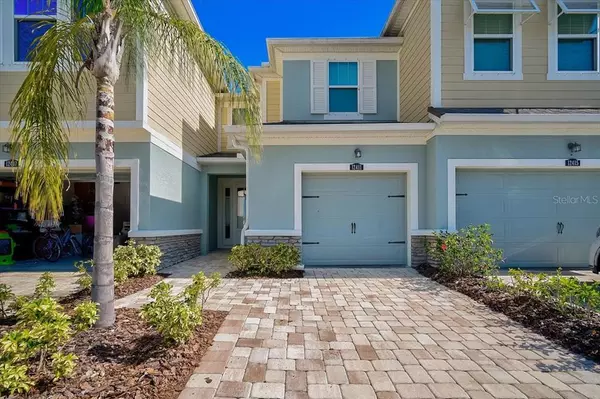$440,000
$440,000
For more information regarding the value of a property, please contact us for a free consultation.
12411 TRAILHEAD DR Bradenton, FL 34211
3 Beds
3 Baths
1,618 SqFt
Key Details
Sold Price $440,000
Property Type Townhouse
Sub Type Townhouse
Listing Status Sold
Purchase Type For Sale
Square Footage 1,618 sqft
Price per Sqft $271
Subdivision Harmony At Lakewood Ranch Ph I
MLS Listing ID A4539372
Sold Date 07/28/22
Bedrooms 3
Full Baths 2
Half Baths 1
Construction Status Inspections
HOA Fees $222/mo
HOA Y/N Yes
Originating Board Stellar MLS
Year Built 2017
Annual Tax Amount $3,752
Lot Size 2,178 Sqft
Acres 0.05
Property Description
Come take a look at this beautiful 2 story home in Lakewood Ranch! Upon entering the home you will notice the open layout making this home great for hosting friends and family, walking through to your state-of-the-art kitchen with stainless steel appliances and breakfast bar seating at the oversized island. Walking past your kitchen and dining area you are brought to the sliding glass doors that lead you to your screened-in Lanai. As you head upstairs to your second floor you will find a split bedroom floorplan. The Master bedroom and en suite bath with a walk-in closet are located on one side while the two other bedrooms and the additional full bath are located on the other. Laundry access is upstairs between the bedrooms so no lugging laundry baskets up and down the stairs! This Family-friendly neighborhood is perfectly located near a wide array of shops, restaurants, and entertainment.
Location
State FL
County Manatee
Community Harmony At Lakewood Ranch Ph I
Zoning PDMU
Interior
Interior Features Central Vaccum, High Ceilings
Heating Central
Cooling Central Air
Flooring Carpet, Tile
Fireplace false
Appliance Range, Refrigerator
Exterior
Exterior Feature Hurricane Shutters, Irrigation System, Lighting, Rain Gutters, Sidewalk, Sliding Doors
Garage Driveway, Garage Door Opener, Oversized
Garage Spaces 1.0
Community Features Fitness Center, Playground, Pool, Sidewalks
Utilities Available BB/HS Internet Available, Cable Available, Electricity Connected, Sewer Connected, Water Connected
Waterfront false
Roof Type Shingle
Parking Type Driveway, Garage Door Opener, Oversized
Attached Garage true
Garage true
Private Pool No
Building
Story 2
Entry Level Two
Foundation Slab
Lot Size Range 0 to less than 1/4
Sewer Public Sewer
Water Public
Structure Type Block, Stucco
New Construction false
Construction Status Inspections
Schools
Elementary Schools Gullett Elementary
Middle Schools Dr Mona Jain Middle
High Schools Lakewood Ranch High
Others
Pets Allowed Number Limit, Yes
HOA Fee Include Pool, Escrow Reserves Fund, Maintenance Structure, Maintenance Grounds, Pool
Senior Community No
Ownership Fee Simple
Monthly Total Fees $222
Acceptable Financing Cash, Conventional, FHA
Membership Fee Required Required
Listing Terms Cash, Conventional, FHA
Num of Pet 2
Special Listing Condition None
Read Less
Want to know what your home might be worth? Contact us for a FREE valuation!

Our team is ready to help you sell your home for the highest possible price ASAP

© 2024 My Florida Regional MLS DBA Stellar MLS. All Rights Reserved.
Bought with SPARROW






