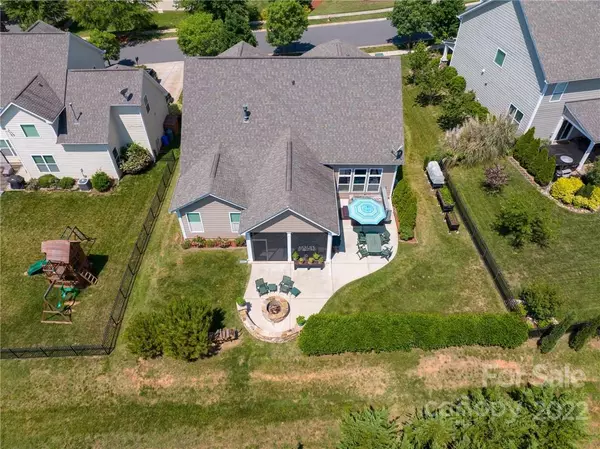$600,000
$610,000
1.6%For more information regarding the value of a property, please contact us for a free consultation.
3219 Elyse Manor CT Charlotte, NC 28214
5 Beds
4 Baths
3,042 SqFt
Key Details
Sold Price $600,000
Property Type Single Family Home
Sub Type Single Family Residence
Listing Status Sold
Purchase Type For Sale
Square Footage 3,042 sqft
Price per Sqft $197
Subdivision The Vineyards On Lake Wylie
MLS Listing ID 3869268
Sold Date 07/27/22
Style Transitional
Bedrooms 5
Full Baths 3
Half Baths 1
HOA Fees $177/mo
HOA Y/N 1
Abv Grd Liv Area 3,042
Year Built 2013
Lot Size 8,276 Sqft
Acres 0.19
Property Description
A magical home at The Vineyards at Lake Wylie. Nestled on a private street in an idyllic lakefront community, you get the best of both a traditional home and a vacation home without leaving the driveway. Expansive indoor and outdoor entertainment areas -- a massive screened porch, an outside patio with a large fire pit and a beautifully landscaped, private backyard -- make this five-bedroom and three-and-one-half bathroom property a perfect choice for family and friends. Features include: 11 foot ceilings, tray ceilings, a gas stove with a double oven, stainless appliances, designer backsplash, under cabinet lighting and a custom pantry. The fireplace's blower provides additional heat in the winter. The Amenity Center literally and figuratively has it all, resort-style pools, a clubhouse, tennis courts, pickle ball and bocce ball, a playground, a dog park, picnic areas, walking trails, lake access, a boat ramp and kayak launch area.Epoxied garage floor. Minutes to 485.
Location
State NC
County Mecklenburg
Zoning R-3
Rooms
Main Level Bedrooms 3
Interior
Interior Features Attic Walk In, Breakfast Bar, Cable Prewire, Garden Tub, Open Floorplan, Pantry, Tray Ceiling(s), Walk-In Closet(s)
Heating Central, Forced Air, Natural Gas, Zoned
Cooling Ceiling Fan(s), Zoned
Flooring Carpet, Hardwood, Tile
Fireplaces Type Family Room, Fire Pit, Gas Log
Fireplace true
Appliance Dishwasher, Disposal, Double Oven, Gas Cooktop, Gas Water Heater
Exterior
Exterior Feature Fire Pit
Garage Spaces 2.0
Community Features Clubhouse, Fitness Center, Outdoor Pool, Playground, Recreation Area, Tennis Court(s), Walking Trails
Utilities Available Cable Available
Waterfront Description Lake
Roof Type Shingle
Parking Type Garage
Garage true
Building
Foundation Slab
Sewer Public Sewer
Water City
Architectural Style Transitional
Level or Stories One and One Half
Structure Type Hardboard Siding, Stone Veneer
New Construction false
Schools
Elementary Schools Unspecified
Middle Schools Unspecified
High Schools Unspecified
Others
HOA Name Henderson
Restrictions Architectural Review
Acceptable Financing Cash, Conventional
Listing Terms Cash, Conventional
Special Listing Condition None
Read Less
Want to know what your home might be worth? Contact us for a FREE valuation!

Our team is ready to help you sell your home for the highest possible price ASAP
© 2024 Listings courtesy of Canopy MLS as distributed by MLS GRID. All Rights Reserved.
Bought with Stacey Stolar • Corcoran HM Properties






