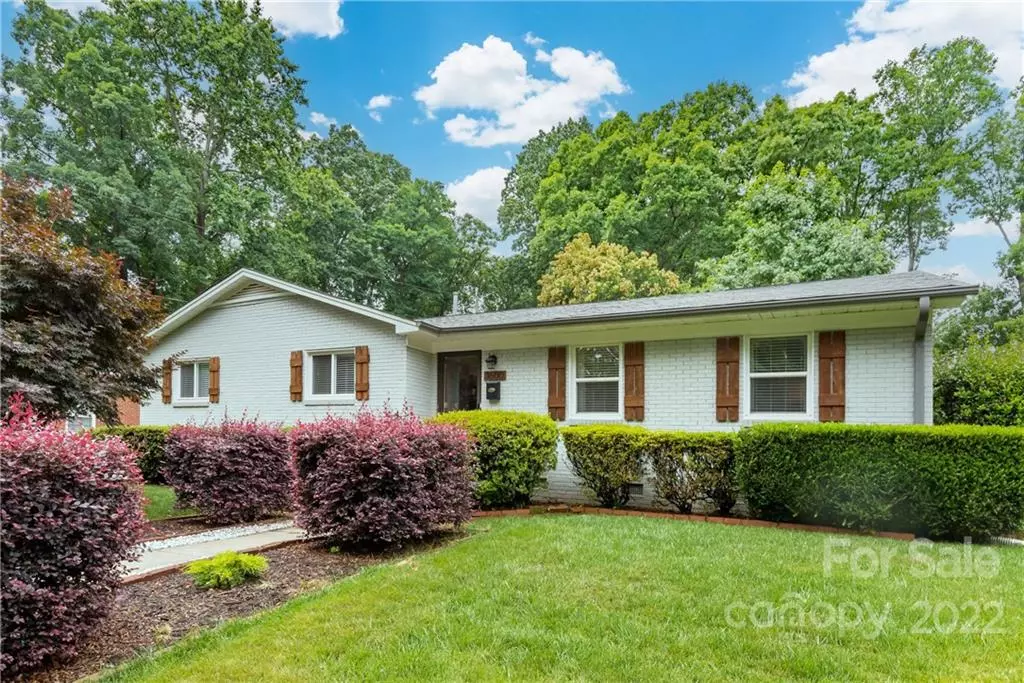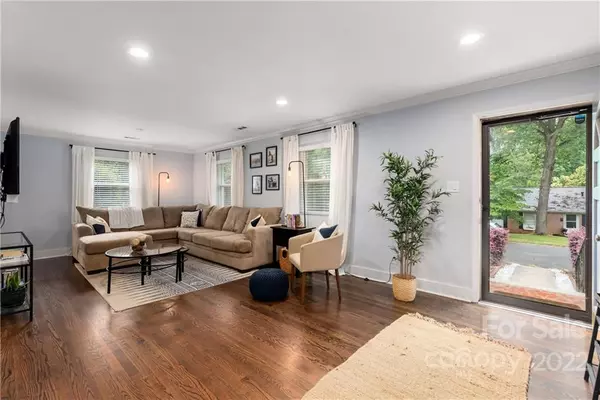$482,000
$449,900
7.1%For more information regarding the value of a property, please contact us for a free consultation.
3600 Havenwood RD Charlotte, NC 28205
3 Beds
2 Baths
1,556 SqFt
Key Details
Sold Price $482,000
Property Type Single Family Home
Sub Type Single Family Residence
Listing Status Sold
Purchase Type For Sale
Square Footage 1,556 sqft
Price per Sqft $309
Subdivision Windsor Park
MLS Listing ID 3871826
Sold Date 07/22/22
Style Transitional
Bedrooms 3
Full Baths 2
Abv Grd Liv Area 1,556
Year Built 1970
Lot Size 0.300 Acres
Acres 0.3
Lot Dimensions 115x115
Property Description
Immaculate & Newly Renovated Charming Brick Ranch close to Plaza Midwood & Noda--only 10 minutes from Uptown! Refinished Hardwood Flooring throughout Entire Home, Tons of Crown Molding, updated Kitchen w/42" White Soft-Close Cabinets, New SS Appliances, Quartz Countertops, Decorative Tile Backsplash, Quartz Breakfast Bar w/Updated Pendant Lighting + Recessed Lighting--Wall Shelves to Remain. New Doors & Energy Efficient Windows. Gas Fireplace w/Brick-Surround Hearth in Dining Area (which could be Family Room). New hall bath vanities, tub/shower. New ceiling fans in all 3 BRs. Primary Bath w/New tile floor & Double-sized Tiled shower, new Vanity w/Quartz Counter. New Roof (2018), New Water Heater (2019), Newer HVAC (2014), Upgraded Main Electric Panel. New 15x15 Screen Porch w/Ceiling Fan + Patio for Grilling. (TV & Bracket in Screen Porch to Remain). Storage Outbuilding w/ Electric--perfect for workshop. EXCLUDES: Living Room & BR TV & Bracket and Beverage Cooler in Screen Porch
Location
State NC
County Mecklenburg
Zoning R4
Rooms
Main Level Bedrooms 3
Interior
Interior Features Attic Stairs Pulldown, Breakfast Bar, Cable Prewire
Heating Central, Forced Air, Natural Gas
Cooling Attic Fan, Ceiling Fan(s)
Flooring Tile, Wood
Fireplaces Type Other - See Remarks
Fireplace true
Appliance Dishwasher, Disposal, Electric Range, Electric Water Heater, Microwave, Plumbed For Ice Maker, Self Cleaning Oven
Exterior
Fence Fenced
Community Features Sidewalks, Street Lights
Utilities Available Cable Available
Roof Type Shingle
Parking Type Driveway
Building
Lot Description Cleared, Corner Lot, Wooded
Foundation Crawl Space
Sewer Public Sewer
Water City
Architectural Style Transitional
Level or Stories One
Structure Type Brick Full, Hardboard Siding
New Construction false
Schools
Elementary Schools Windsor Park
Middle Schools Eastway
High Schools Garinger
Others
Restrictions No Restrictions
Acceptable Financing Cash, Conventional
Listing Terms Cash, Conventional
Special Listing Condition None
Read Less
Want to know what your home might be worth? Contact us for a FREE valuation!

Our team is ready to help you sell your home for the highest possible price ASAP
© 2024 Listings courtesy of Canopy MLS as distributed by MLS GRID. All Rights Reserved.
Bought with Bobby McDonald • EXP REALTY LLC






