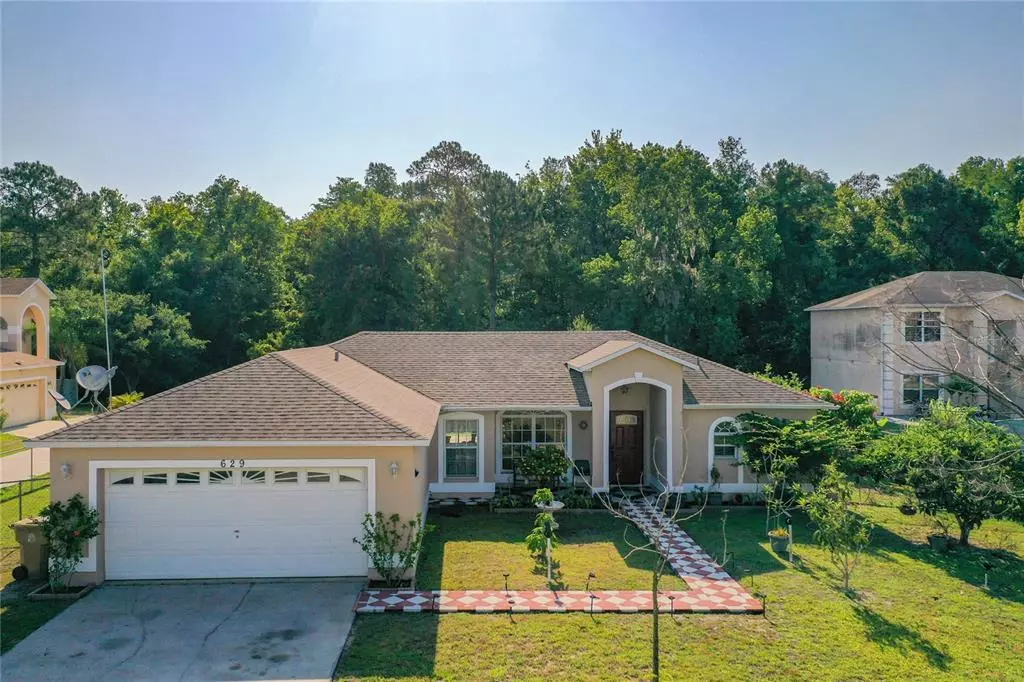$320,000
$320,000
For more information regarding the value of a property, please contact us for a free consultation.
629 ROSARO CT Kissimmee, FL 34758
3 Beds
2 Baths
1,438 SqFt
Key Details
Sold Price $320,000
Property Type Single Family Home
Sub Type Single Family Residence
Listing Status Sold
Purchase Type For Sale
Square Footage 1,438 sqft
Price per Sqft $222
Subdivision Poinciana Village 01 Neighborhood 02
MLS Listing ID O6030624
Sold Date 07/21/22
Bedrooms 3
Full Baths 2
Construction Status Appraisal
HOA Fees $81/mo
HOA Y/N Yes
Originating Board Stellar MLS
Year Built 2001
Annual Tax Amount $1,058
Lot Size 0.420 Acres
Acres 0.42
Property Description
Come see this wonderful 3 bedroom, 2 full bathroom, 1,438 SqFt home, built on a .42 Acre lot (Two lots together), that back up to conservation and has multiple fruit tress, its the perfect starter home! The property is fenced, Roof was fully replaced on 2017 and the entire home is tiled throughout. Entering the home you walk into the great room (Dinning + Living Room), to the left you immediately have the Kitchen and Family room along with two bedrooms and guest bathroom. The Primary Bedroom is to your right from the great room, has a walk-in closet and an en-suite bathroom. The Primary en-suite bathroom comes with a dual-sink layout, a separate shower stall, a large soaking tub. Exiting the property through the family room you have the large backyard that boasts a ton of privacy with the conservation, fence and built up porch, with an extended cement slab to build a larger porch , Lani in the future, perfect for barbecues and entertaining guest. This property is a must see and priced to sell quickly.
Location
State FL
County Osceola
Community Poinciana Village 01 Neighborhood 02
Zoning OPUD
Interior
Interior Features Ceiling Fans(s), Walk-In Closet(s)
Heating Central
Cooling Central Air
Flooring Ceramic Tile
Fireplace false
Appliance Microwave, Range Hood, Refrigerator, Washer
Laundry In Garage
Exterior
Garage Driveway
Garage Spaces 2.0
Fence Chain Link, Fenced
Community Features Deed Restrictions, Playground, Sidewalks
Utilities Available Cable Connected, Electricity Connected, Public
Waterfront false
Roof Type Shingle
Porch Covered, Rear Porch
Parking Type Driveway
Attached Garage true
Garage true
Private Pool No
Building
Lot Description Conservation Area, Level, Oversized Lot
Entry Level One
Foundation Slab
Lot Size Range 1/4 to less than 1/2
Sewer Public Sewer
Water Public
Structure Type Block
New Construction false
Construction Status Appraisal
Others
Pets Allowed Yes
Senior Community No
Ownership Fee Simple
Monthly Total Fees $81
Acceptable Financing Cash, Conventional
Membership Fee Required Required
Listing Terms Cash, Conventional
Special Listing Condition None
Read Less
Want to know what your home might be worth? Contact us for a FREE valuation!

Our team is ready to help you sell your home for the highest possible price ASAP

© 2024 My Florida Regional MLS DBA Stellar MLS. All Rights Reserved.
Bought with EVERMORE REALTY LLC






