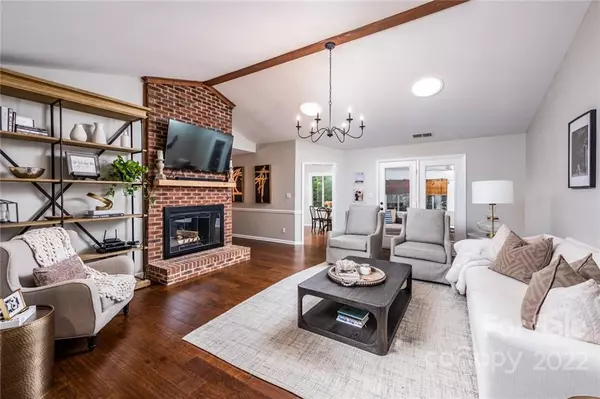$510,000
$474,900
7.4%For more information regarding the value of a property, please contact us for a free consultation.
323 Port Royal DR Matthews, NC 28105
3 Beds
2 Baths
1,916 SqFt
Key Details
Sold Price $510,000
Property Type Single Family Home
Sub Type Single Family Residence
Listing Status Sold
Purchase Type For Sale
Square Footage 1,916 sqft
Price per Sqft $266
Subdivision Sardis Plantation
MLS Listing ID 3864791
Sold Date 07/21/22
Style Ranch
Bedrooms 3
Full Baths 2
HOA Fees $25/ann
HOA Y/N 1
Abv Grd Liv Area 1,916
Year Built 1989
Lot Size 10,890 Sqft
Acres 0.25
Property Description
Completely remodeled full brick Ranch in Sardis Plantation. MOVE IN READY - Open floorplan w/Wide plank engineered hardwood floors throughout home. KT has stainless steel appliances, new white shaker style cabinets w/under cabinet lighting, tile backsplash, quartz countertops, SS hood vent, gas stove, center island & built-in banquette sitting bench w/additional storage. Dining room w/upgraded chandelier & exposed brick wall. Vaulted ceiling in family room w/exposed wood beam, built-in skylights, upgraded chandelier, wood burning fireplace & French doors to sunroom. Primary suite w/vaulted ceiling exposed beam, large sitting area & large walk-in closet. New double sink vanity & totally remodeled oversized shower w/rain head, built-in shelves for towels. Sunroom w/LVP flooring, sliding windows, ceiling fan & skylight. Deck w/built-in benches & child gate at top of stairs. Yard fully irrigated & established landscaping. High crawl w/concrete pad for storage. Agent is related to Seller.
Location
State NC
County Mecklenburg
Zoning R15
Rooms
Main Level Bedrooms 3
Interior
Interior Features Attic Stairs Pulldown, Cable Prewire, Kitchen Island, Vaulted Ceiling(s), Walk-In Closet(s)
Heating Central, Forced Air, Natural Gas
Cooling Ceiling Fan(s)
Flooring Laminate, Hardwood, Tile
Fireplaces Type Great Room, Wood Burning
Fireplace true
Appliance Convection Oven, Dishwasher, Disposal, Electric Water Heater, Exhaust Hood, Gas Range, Microwave, Refrigerator, Self Cleaning Oven
Exterior
Exterior Feature In-Ground Irrigation
Garage Spaces 2.0
Community Features Playground, Tennis Court(s), Walking Trails
Roof Type Shingle
Parking Type Garage, Garage Door Opener, Keypad Entry
Garage true
Building
Foundation Crawl Space
Sewer Public Sewer
Water City
Architectural Style Ranch
Level or Stories One
Structure Type Brick Full
New Construction false
Schools
Elementary Schools Elizabeth Lane
Middle Schools South Charlotte
High Schools Providence
Others
HOA Name Bumgardner
Restrictions Subdivision
Acceptable Financing Cash, Conventional, FHA, VA Loan
Listing Terms Cash, Conventional, FHA, VA Loan
Special Listing Condition None
Read Less
Want to know what your home might be worth? Contact us for a FREE valuation!

Our team is ready to help you sell your home for the highest possible price ASAP
© 2024 Listings courtesy of Canopy MLS as distributed by MLS GRID. All Rights Reserved.
Bought with Robin Husney • Dickens Mitchener & Associates Inc






