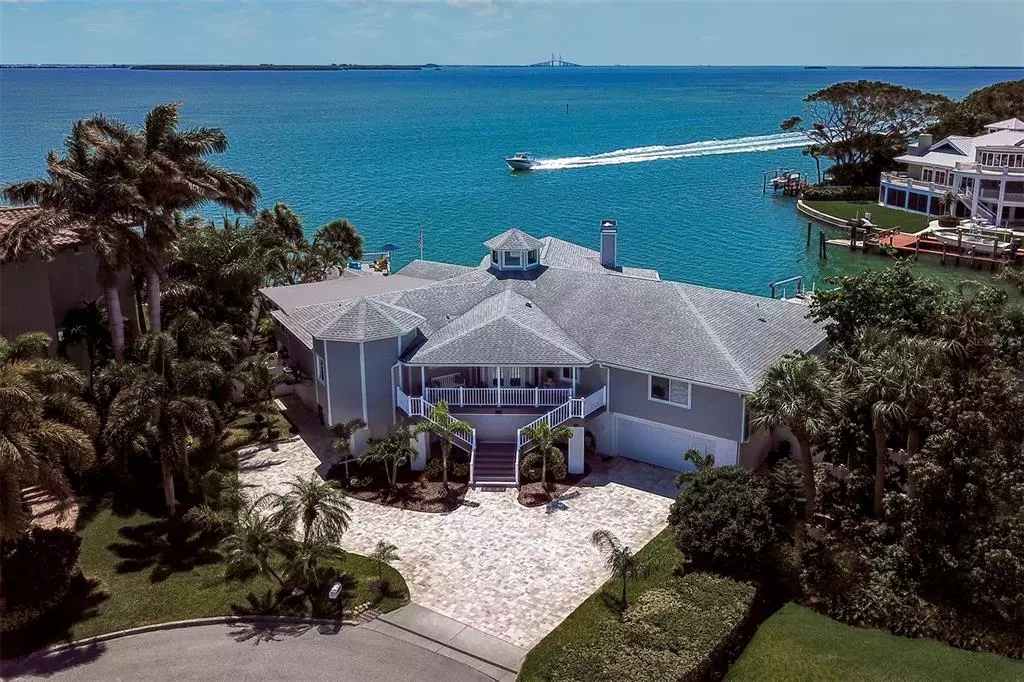$4,000,000
$4,600,000
13.0%For more information regarding the value of a property, please contact us for a free consultation.
102 9TH ST E Tierra Verde, FL 33715
4 Beds
4 Baths
4,450 SqFt
Key Details
Sold Price $4,000,000
Property Type Single Family Home
Sub Type Single Family Residence
Listing Status Sold
Purchase Type For Sale
Square Footage 4,450 sqft
Price per Sqft $898
Subdivision Tierra Verde Unit 1 1St Rep
MLS Listing ID U8162146
Sold Date 07/21/22
Bedrooms 4
Full Baths 3
Half Baths 1
Construction Status No Contingency
HOA Fees $39/ann
HOA Y/N Yes
Originating Board Stellar MLS
Year Built 1981
Annual Tax Amount $16,471
Lot Size 0.340 Acres
Acres 0.34
Lot Dimensions 126x126
Property Description
This Exclusive Residence is located on a cul-de-sac in the desirable Sands Point community on the Island of Tierra Verde and sits on a very private oversized corner 126 x 126 lot with magnificent open water views of the Gulf of Mexico and Skyway Bridge. It is a boaters paradise! The home’s interior was meticulously renovated in 2021 with the highest standards featuring new flooring, hurricane impact windows, electrical, plumbing, appliances, new AC, ductwork, and impact garage doors. The focal point of the interior is the impressive 45 x 45 vaulted living area with chef’s kitchen - designed in a Casual Coastal style with floor to ceiling windows, a sunroom with impressive coral facade fireplace and a large, screened sunporch where sliding doors disappear, letting in filtered natural light and stunning water views. The spacious main bedroom suite boasts walls of windows, also leads to the screened lanai, and features a relaxing living area, his and her walk-in closets with built in cabinetry featuring quartzite countertops and a luxurious spa style marble bathroom. Additionally, there is a second ensuite master bedroom and two attractive guest bedrooms with oversized closets. An elevator brings you to the ground level where two separate garages (25X22 & 12X24) which provide ample parking for 6+ vehicles and a 3rd bonus utility garage. An amazing 3000 sq ft air-conditioned finished space with coated flooring is additionally utilized for an office, fitness area and entertainment space. The lushly landscaped grounds that surround the perimeter of this waterfront oasis are further enhanced with private niche seating areas, deck with seating and grill, a heated pool and spa, 12X12 gazebo, Trex dock with two boat lifts (13k & 10K) newly installed in 10/2021, a kayak launch and a separate dock (32X8) and also a pier (12X25) for enjoyment of fishing or just relaxing with friends and family. The 180 ft seawall was raised and replaced in 10/2021 and is just one of many impressive and updated features of this unique home. This newly renovated waterfront home is located on the island community of Tierra Verde, minutes to Fort DeSoto, conveniently located 10 minutes from downtown St. Petersburg and Gulf beaches and within 35 minutes of Tampa International Airport. The Tampa Bay/St. Petersburg area has become one of the most desirable areas to live in the state of Florida.
Location
State FL
County Pinellas
Community Tierra Verde Unit 1 1St Rep
Zoning R-1
Direction E
Interior
Interior Features Cathedral Ceiling(s), Ceiling Fans(s), Crown Molding, Elevator, Stone Counters, Walk-In Closet(s), Wet Bar, Window Treatments
Heating Central, Electric
Cooling Central Air
Flooring Hardwood, Marble, Travertine
Fireplaces Type Wood Burning
Furnishings Negotiable
Fireplace true
Appliance Dishwasher, Disposal, Dryer, Electric Water Heater, Range, Refrigerator, Washer, Water Softener, Wine Refrigerator
Laundry Laundry Room
Exterior
Exterior Feature Fence, Irrigation System, Lighting, Sliding Doors, Storage
Garage Driveway, Garage Door Opener, Ground Level, Oversized, Split Garage, Under Building, Workshop in Garage
Garage Spaces 6.0
Fence Vinyl
Pool Deck, Gunite, Heated, In Ground, Pool Sweep
Utilities Available Cable Connected, Electricity Connected, Public, Sewer Connected, Sprinkler Meter, Street Lights, Water Connected
Waterfront true
Waterfront Description Bay/Harbor
View Y/N 1
Water Access 1
Water Access Desc Gulf/Ocean,Gulf/Ocean to Bay
View Pool, Water
Roof Type Shingle
Porch Covered, Patio, Porch, Rear Porch, Screened
Parking Type Driveway, Garage Door Opener, Ground Level, Oversized, Split Garage, Under Building, Workshop in Garage
Attached Garage true
Garage true
Private Pool Yes
Building
Lot Description Flood Insurance Required, FloodZone, City Limits, Near Golf Course, Near Marina, Paved
Story 2
Entry Level Two
Foundation Stilt/On Piling
Lot Size Range 1/4 to less than 1/2
Sewer Public Sewer
Water Public
Architectural Style Florida, Key West
Structure Type Block, Wood Frame
New Construction false
Construction Status No Contingency
Schools
Elementary Schools Gulfport Elementary-Pn
Middle Schools Bay Point Middle-Pn
High Schools Lakewood High-Pn
Others
Pets Allowed Yes
Senior Community No
Ownership Fee Simple
Monthly Total Fees $39
Acceptable Financing Cash, Conventional
Membership Fee Required Required
Listing Terms Cash, Conventional
Special Listing Condition None
Read Less
Want to know what your home might be worth? Contact us for a FREE valuation!

Our team is ready to help you sell your home for the highest possible price ASAP

© 2024 My Florida Regional MLS DBA Stellar MLS. All Rights Reserved.
Bought with HUNT BROTHERS REALTY, INC.






