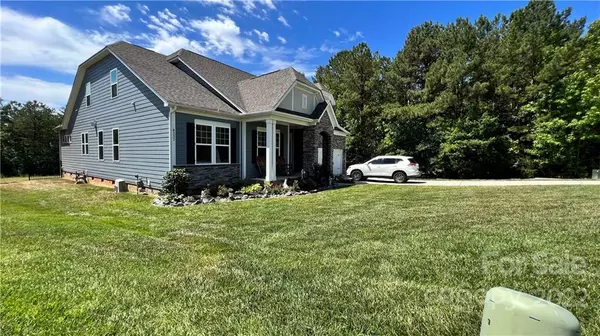$565,000
$550,000
2.7%For more information regarding the value of a property, please contact us for a free consultation.
8337 Lake Harmony DR Matthews, NC 28105
4 Beds
3 Baths
3,053 SqFt
Key Details
Sold Price $565,000
Property Type Single Family Home
Sub Type Single Family Residence
Listing Status Sold
Purchase Type For Sale
Square Footage 3,053 sqft
Price per Sqft $185
Subdivision Lake Harmony Estates
MLS Listing ID 3876151
Sold Date 07/18/22
Style Ranch
Bedrooms 4
Full Baths 3
HOA Fees $53/qua
HOA Y/N 1
Abv Grd Liv Area 3,053
Year Built 2018
Lot Size 0.360 Acres
Acres 0.36
Lot Dimensions 84x176x91x197
Property Description
Welcome home to a beautiful 4 years old ranch with a 4 bedrooms and 3 full baths. This ranch home with main floor living space and a huge, huge bonus room second floor. There are also an option for bedroom number 5 on the second floor to expand. This home is still like new condition with one owner. Hardwood floor throughout on main living areas. Gourmet kitchen with granite counters, SS gas appliances, Open floor plan, coffered ceiling in family room. Fenced backyard, covered front porch and back patio and irrigation. Washer/Dryer and refrigerator will stay with the house. This home will be selling AS IS condition. It's in perfect condition but the seller will not making any repair. Thank you.
Location
State NC
County Mecklenburg
Zoning Res
Rooms
Main Level Bedrooms 3
Interior
Interior Features Attic Stairs Pulldown, Cable Prewire, Kitchen Island, Open Floorplan, Pantry, Tray Ceiling(s), Walk-In Closet(s), Walk-In Pantry
Heating Central
Cooling Ceiling Fan(s)
Flooring Carpet, Tile, Wood
Fireplaces Type Living Room
Fireplace true
Appliance Dishwasher, Disposal, Electric Water Heater, Exhaust Hood, Gas Range, Microwave, Plumbed For Ice Maker, Self Cleaning Oven
Exterior
Garage Spaces 2.0
Roof Type Shingle
Parking Type Attached Garage
Garage true
Building
Foundation Crawl Space
Sewer County Sewer
Water County Water
Architectural Style Ranch
Level or Stories One and One Half
Structure Type Hardboard Siding, Stone
New Construction false
Schools
Elementary Schools Bain
Middle Schools Mint Hill
High Schools Butler
Others
HOA Name Lake Harmony Estates HOA
Acceptable Financing Cash, Conventional
Listing Terms Cash, Conventional
Special Listing Condition None
Read Less
Want to know what your home might be worth? Contact us for a FREE valuation!

Our team is ready to help you sell your home for the highest possible price ASAP
© 2024 Listings courtesy of Canopy MLS as distributed by MLS GRID. All Rights Reserved.
Bought with Christina Carrasquillo • EXP REALTY LLC






