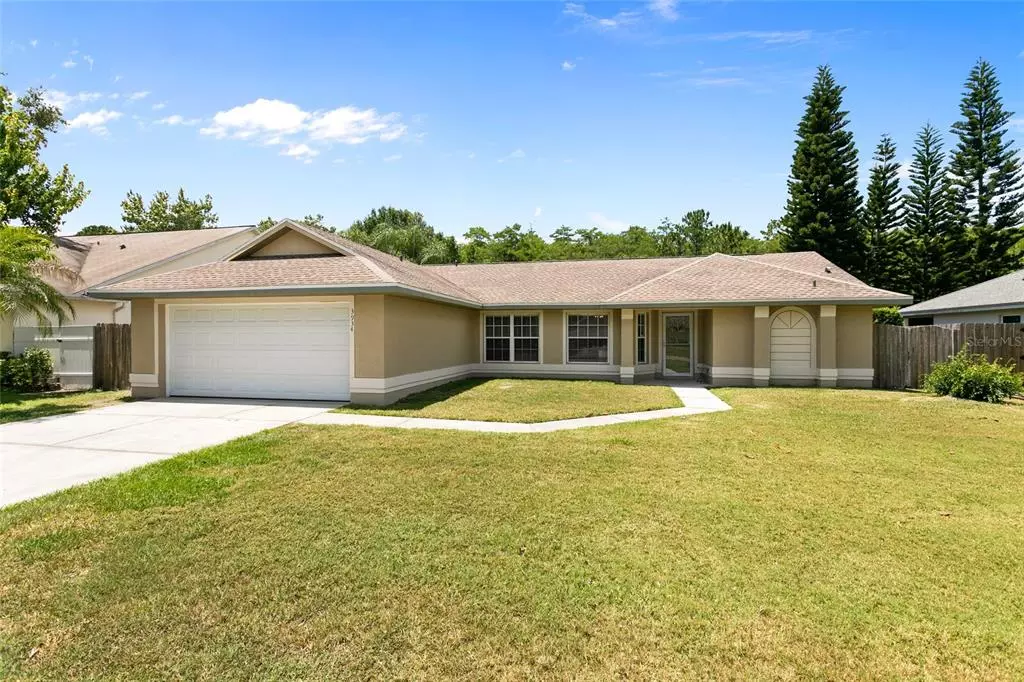$399,000
$399,900
0.2%For more information regarding the value of a property, please contact us for a free consultation.
3934 PEACE PIPE DR Orlando, FL 32829
4 Beds
2 Baths
1,617 SqFt
Key Details
Sold Price $399,000
Property Type Single Family Home
Sub Type Single Family Residence
Listing Status Sold
Purchase Type For Sale
Square Footage 1,617 sqft
Price per Sqft $246
Subdivision Chickasaw Trails Ph 02
MLS Listing ID O6023871
Sold Date 06/30/22
Bedrooms 4
Full Baths 2
Construction Status Appraisal,Financing,Inspections
HOA Fees $24/ann
HOA Y/N Yes
Originating Board Stellar MLS
Year Built 1991
Annual Tax Amount $2,763
Lot Size 8,712 Sqft
Acres 0.2
Property Description
NEW ROOF COMING JUNE 6TH! STYLISH, MODERN UPDATES! Situated on a quiet cul-de-sac, this METICULOUSLY maintained east Orlando property is waiting for you to call it HOME! Upon entering you will find a SPACIOUS open floor plan …the PERFECT layout for relaxing and entertaining. Plenty of windows allow natural light to stream into these areas, combine that with vaulted ceilings and you get an amazing light and airy ambiance. Your GORGEOUS kitchen showcases striking GRANITE counters, a tile backsplash and STAINLESS STEEL appliances. The master bedroom features a large walk-in closet. Your COMPLETELY REMODELED en suite master bath is like walking into your very own spa! Featuring separate modern vanities and a simply STUNNING walk-in shower with stylish, modern tile. Back off the dining area you’ll find a barn door entrance to another bedroom, this room would also make a great home office or den. On the other side of the house, you’ll find two more bedrooms and an UPDATED guest bath also includes a modern vanity, a tub/shower combo and new fixtures. The split bedroom floor plan means privacy for everyone! Heading back out to the living room, a set of sliding glass doors opens up to an AMAZING screened lanai with a tile floor that overlooks your large backyard boasting a conservation and pond view…NO REAR NEIGHBORS! The fenced yard has TONS of space, add a garden, a fire pit, the options are endless! This beautiful home offers up an ample amount of living space with fantastic modern updates throughout. Did we mention the fantastic location? Easy access to local shopping, dining and SR 408. Stop looking and start packing!
Location
State FL
County Orange
Community Chickasaw Trails Ph 02
Zoning R-1
Rooms
Other Rooms Family Room, Formal Dining Room Separate, Formal Living Room Separate
Interior
Interior Features Ceiling Fans(s), Eat-in Kitchen, Kitchen/Family Room Combo, Open Floorplan, Solid Surface Counters, Split Bedroom, Vaulted Ceiling(s), Walk-In Closet(s)
Heating Central, Electric
Cooling Central Air
Flooring Concrete, Tile
Fireplace false
Appliance Dishwasher, Microwave, Range, Refrigerator
Laundry In Garage
Exterior
Exterior Feature Rain Gutters, Sidewalk
Garage Spaces 2.0
Fence Chain Link, Fenced, Wood
Utilities Available Cable Available, Electricity Connected, Public, Street Lights
Waterfront false
View Y/N 1
View Water
Roof Type Shingle
Porch Covered, Rear Porch, Screened
Attached Garage true
Garage true
Private Pool No
Building
Lot Description Conservation Area, Sidewalk
Story 1
Entry Level One
Foundation Slab
Lot Size Range 0 to less than 1/4
Sewer Public Sewer
Water Public
Structure Type Block, Stucco
New Construction false
Construction Status Appraisal,Financing,Inspections
Schools
Elementary Schools Hidden Oaks Elem
Middle Schools Liberty Middle
High Schools Colonial High
Others
Pets Allowed Yes
Senior Community No
Ownership Fee Simple
Monthly Total Fees $24
Acceptable Financing Cash, Conventional, FHA, VA Loan
Membership Fee Required Required
Listing Terms Cash, Conventional, FHA, VA Loan
Special Listing Condition None
Read Less
Want to know what your home might be worth? Contact us for a FREE valuation!

Our team is ready to help you sell your home for the highest possible price ASAP

© 2024 My Florida Regional MLS DBA Stellar MLS. All Rights Reserved.
Bought with EXP REALTY LLC






