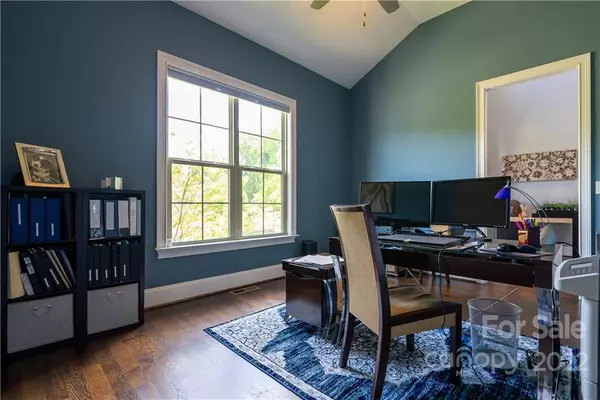$965,000
$998,000
3.3%For more information regarding the value of a property, please contact us for a free consultation.
9120 Kristen Lake CT Charlotte, NC 28270
4 Beds
4 Baths
3,511 SqFt
Key Details
Sold Price $965,000
Property Type Single Family Home
Sub Type Single Family Residence
Listing Status Sold
Purchase Type For Sale
Square Footage 3,511 sqft
Price per Sqft $274
Subdivision Kristen Lake
MLS Listing ID 3853100
Sold Date 07/15/22
Bedrooms 4
Full Baths 3
Half Baths 1
Construction Status Completed
HOA Fees $84/mo
HOA Y/N 1
Abv Grd Liv Area 3,511
Year Built 2016
Lot Size 0.470 Acres
Acres 0.47
Lot Dimensions .47
Property Description
This stunning builders model home is ready to become your new home! Sitting on a half acre lot in the cul-de-sac of the highly desirable & sought after Kristen Lake Subdivision, this St. Michaels plan features a first floor owners suite w/ the ultimate spa bath & extensive upgrades throughout. Great for entertaining both inside & out featuring an open floor plan including a 2 story foyer & great room w/ fireplace, large rear screened in porch, fenced in back yard & your own personal paradise! Plenty of green space and an enormous pavered patio deck host an elegant pool and hot tub oasis. Chef's Kitchen w/ double ovens, gas cooktop, huge pantry, lots of prep space & large island. The large breakfast room & butlers pantry make this a true eat in style kitchen. Formal dining room, study, mudroom & laundry room wrap up the main floor. Upstairs you'll find 3 spacious BR, 2 BA, a Bonus Room, 2 walk in attics spaces with 1 ready to be finished out. Oversized 3-Car Garage. Location x 3!!!
Location
State NC
County Mecklenburg
Zoning SFR
Rooms
Main Level Bedrooms 1
Interior
Interior Features Attic Stairs Pulldown, Attic Walk In, Breakfast Bar, Built-in Features, Cable Prewire, Drop Zone, Garden Tub, Kitchen Island, Open Floorplan, Split Bedroom, Tray Ceiling(s), Vaulted Ceiling(s), Walk-In Closet(s), Walk-In Pantry
Heating Zoned
Cooling Ceiling Fan(s), Zoned
Flooring Carpet, Tile, Wood
Fireplaces Type Great Room
Fireplace true
Appliance Dishwasher, Disposal, Double Oven, Electric Water Heater, Exhaust Fan, Exhaust Hood, Gas Cooktop, Microwave, Plumbed For Ice Maker
Exterior
Exterior Feature In-Ground Irrigation, In Ground Pool
Garage Spaces 3.0
Fence Fenced
Community Features Pond, Sidewalks, Street Lights
Utilities Available Cable Available, Gas, Underground Power Lines, Satellite Internet Available, Wired Internet Available
Roof Type Shingle, Metal
Parking Type Attached Garage, Garage Faces Side, Keypad Entry
Garage true
Building
Lot Description Corner Lot, Cul-De-Sac, Level
Foundation Crawl Space
Builder Name Peachtree Residential
Sewer Public Sewer
Water City
Level or Stories Two
Structure Type Brick Partial, Fiber Cement
New Construction false
Construction Status Completed
Schools
Elementary Schools Providence Spring
Middle Schools Crestdale
High Schools Providence
Others
HOA Name Kristen Lake HOA
Restrictions No Representation
Acceptable Financing Cash, Conventional
Listing Terms Cash, Conventional
Special Listing Condition None
Read Less
Want to know what your home might be worth? Contact us for a FREE valuation!

Our team is ready to help you sell your home for the highest possible price ASAP
© 2024 Listings courtesy of Canopy MLS as distributed by MLS GRID. All Rights Reserved.
Bought with Katie Koppelmann • Allen Tate SouthPark






