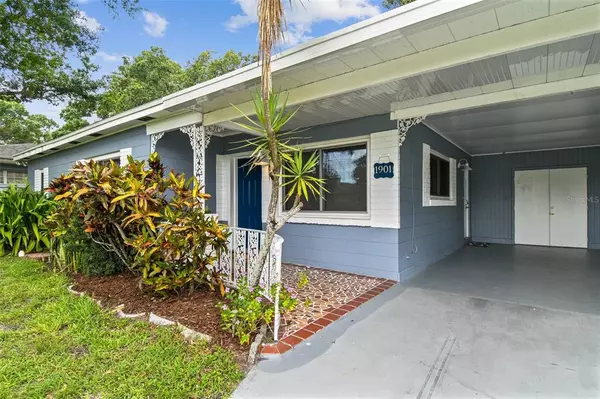$429,600
$410,000
4.8%For more information regarding the value of a property, please contact us for a free consultation.
1901 W SAINT ISABEL ST Tampa, FL 33607
3 Beds
2 Baths
1,447 SqFt
Key Details
Sold Price $429,600
Property Type Single Family Home
Sub Type Single Family Residence
Listing Status Sold
Purchase Type For Sale
Square Footage 1,447 sqft
Price per Sqft $296
Subdivision Richardsons Village Subdivisi
MLS Listing ID T3381532
Sold Date 07/14/22
Bedrooms 3
Full Baths 2
Construction Status Inspections
HOA Y/N No
Originating Board Stellar MLS
Year Built 1958
Annual Tax Amount $1,720
Lot Size 6,969 Sqft
Acres 0.16
Lot Dimensions 59x120
Property Description
Welcome to your newly remodeled home! This 3 bedroom/ 2 bath Mid-Century Modern classic has a new roof (2019), fencing, windows, and a young well-maintained AC. Interior upscale touches include laminate floors and vinyl tile. No carpet here! Raised-panel kitchen cabinets and decorator backsplash. Designer light fixtures and window treatments throughout. True to its roots, both remodeled bathrooms have impeccable vintage tiles. Additionally, you can enjoy an attached, all-weather enclosed porch with windows and screens. The large corner lot affords lots of privacy. A backyard fire pit is just waiting for cooler weather and marshmallows! Double carport and a shed for extra storage. Centrally located, a block from the Hillsborough River, your new home is close to trendy Mid-Town, Downtown, Tampa International Airport, all major highways, shopping, entertainment, sports arenas, and beaches.
Location
State FL
County Hillsborough
Community Richardsons Village Subdivisi
Zoning RS-50
Interior
Interior Features Ceiling Fans(s), Eat-in Kitchen, Living Room/Dining Room Combo
Heating Central
Cooling Central Air
Flooring Laminate, Tile, Vinyl
Fireplace false
Appliance Dishwasher, Microwave, Range, Refrigerator
Laundry In Garage
Exterior
Exterior Feature Fence
Garage Driveway
Fence Wood
Utilities Available Cable Connected, Electricity Connected, Sewer Connected, Water Connected
Waterfront false
View City
Roof Type Shingle
Porch Enclosed, Rear Porch
Parking Type Driveway
Garage false
Private Pool No
Building
Lot Description Corner Lot
Story 1
Entry Level One
Foundation Slab
Lot Size Range 0 to less than 1/4
Sewer Public Sewer
Water Public
Architectural Style Mid-Century Modern
Structure Type Block, Concrete
New Construction false
Construction Status Inspections
Schools
Elementary Schools Tampa Bay Boluevard-Hb
Middle Schools Madison-Hb
High Schools Jefferson
Others
Senior Community No
Ownership Fee Simple
Acceptable Financing Cash, Conventional, FHA, VA Loan
Listing Terms Cash, Conventional, FHA, VA Loan
Special Listing Condition None
Read Less
Want to know what your home might be worth? Contact us for a FREE valuation!

Our team is ready to help you sell your home for the highest possible price ASAP

© 2024 My Florida Regional MLS DBA Stellar MLS. All Rights Reserved.
Bought with FOXX AND ASSOCIATES






