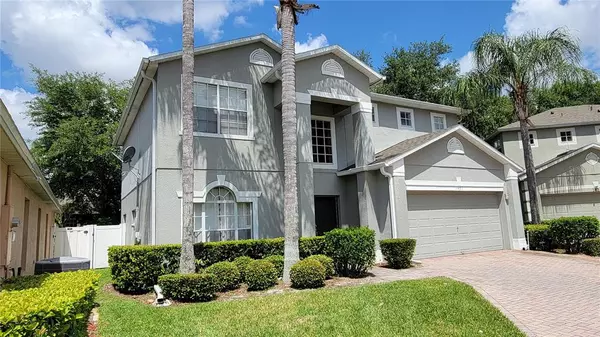$463,000
$465,000
0.4%For more information regarding the value of a property, please contact us for a free consultation.
1437 WAUKON CIR Casselberry, FL 32707
3 Beds
3 Baths
2,235 SqFt
Key Details
Sold Price $463,000
Property Type Single Family Home
Sub Type Single Family Residence
Listing Status Sold
Purchase Type For Sale
Square Footage 2,235 sqft
Price per Sqft $207
Subdivision Royal Oaks
MLS Listing ID O6022082
Sold Date 07/11/22
Bedrooms 3
Full Baths 2
Half Baths 1
HOA Fees $175/mo
HOA Y/N Yes
Originating Board Stellar MLS
Year Built 2002
Annual Tax Amount $3,178
Lot Size 5,227 Sqft
Acres 0.12
Property Description
Beautiful 3 bedroom 2.5 bath home, located in small gated community of Royal Oaks in desirable Seminole County where the maintenance of grounds is included in the monthly dues along with community pool. Newer roof(Apr 2019), Newer 5-ton a/c(Jan 2018). You will insist on making this well-maintained two story home yours. With 2,235 sq. ft of living space, this home offers any growing or developed family a space to expand/stretch out. Step into this spacious home and be greeted in the foyer by cathedral ceilings, the foyer is ideal for picture perfect memories to be hung and displayed to all who enter. Notice the rooms to each side; use them as formal living/dining areas, an in home office, lavish den or game room for family fun. A short walk past the half bath and the garage entrance, it opens to the large family room, great for entertaining for any sized group. Just off the family room are sliding glass doors opening to your fenced backyard, ideal for outdoor living. The family room also opens to the spacious kitchen; enjoy casual dinners with the family in your eat in kitchen area, beautiful granite counter tops, newer stainless steel appliances. Going to the upstairs living area and find a loft area and three spacious bedrooms to make your own. The master bedroom features a private bath with dual sinks, a large garden tub and a separate shower with his/her walk-in closets.- Request a private Showing, Call Today...
Location
State FL
County Seminole
Community Royal Oaks
Zoning SFH
Rooms
Other Rooms Breakfast Room Separate, Family Room, Inside Utility, Loft
Interior
Interior Features Ceiling Fans(s), Master Bedroom Upstairs, Solid Surface Counters, Split Bedroom, Stone Counters, Thermostat, Walk-In Closet(s)
Heating Central, Electric
Cooling Central Air
Flooring Carpet, Ceramic Tile, Laminate, Tile
Fireplace false
Appliance Convection Oven, Dishwasher, Disposal, Electric Water Heater, Microwave, Range, Refrigerator
Laundry Inside, Laundry Room, Upper Level
Exterior
Exterior Feature Fence, Irrigation System, Lighting, Rain Gutters, Sidewalk
Garage Driveway, Garage Door Opener
Garage Spaces 2.0
Fence Vinyl
Community Features Deed Restrictions, Gated, Pool, Sidewalks
Utilities Available Cable Available, Electricity Available, Phone Available, Public, Sewer Available, Street Lights, Water Available
Amenities Available Gated, Pool
Waterfront false
Roof Type Shingle
Porch Enclosed, Patio, Rear Porch, Screened
Parking Type Driveway, Garage Door Opener
Attached Garage false
Garage true
Private Pool No
Building
Lot Description In County, Sidewalk, Paved, Private
Story 2
Entry Level Two
Foundation Slab
Lot Size Range 0 to less than 1/4
Sewer Public Sewer
Water Public
Structure Type Block, Stucco
New Construction false
Others
Pets Allowed Yes
HOA Fee Include Pool, Escrow Reserves Fund, Maintenance Grounds, Private Road
Senior Community No
Ownership Fee Simple
Monthly Total Fees $175
Acceptable Financing Cash, Conventional
Membership Fee Required Required
Listing Terms Cash, Conventional
Special Listing Condition None
Read Less
Want to know what your home might be worth? Contact us for a FREE valuation!

Our team is ready to help you sell your home for the highest possible price ASAP

© 2024 My Florida Regional MLS DBA Stellar MLS. All Rights Reserved.
Bought with TUSCAWILLA REALTY, INC






