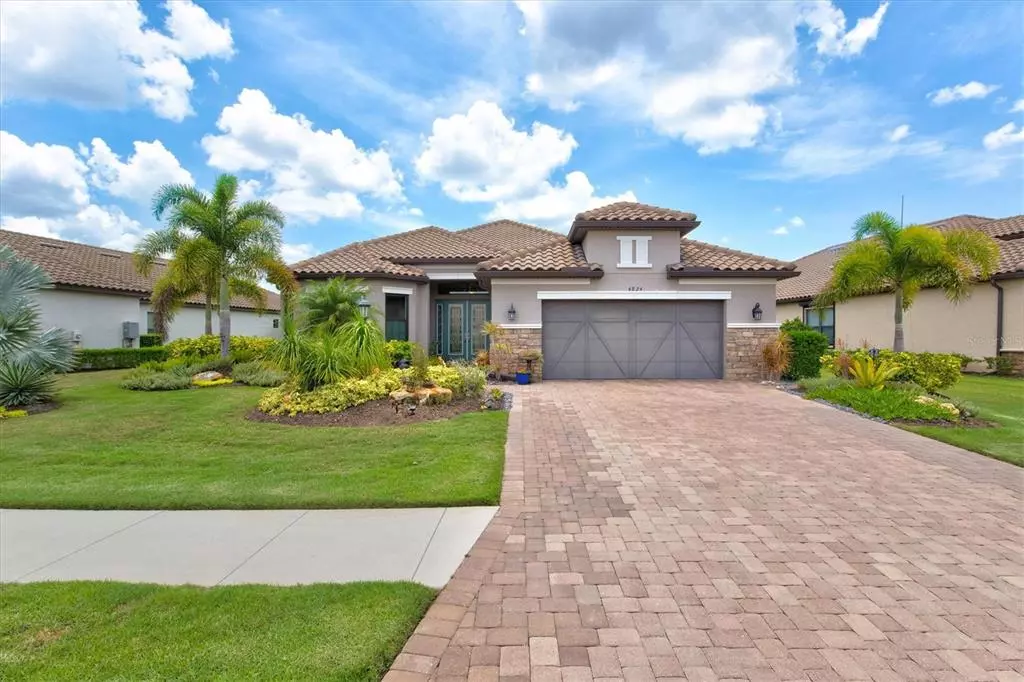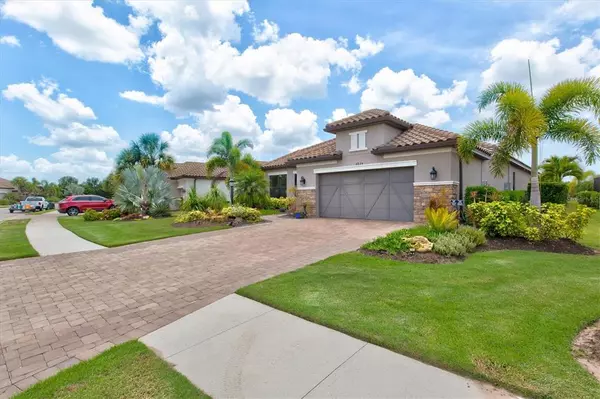$1,550,000
$1,550,000
For more information regarding the value of a property, please contact us for a free consultation.
4824 CABREO CT Bradenton, FL 34211
3 Beds
3 Baths
3,138 SqFt
Key Details
Sold Price $1,550,000
Property Type Single Family Home
Sub Type Single Family Residence
Listing Status Sold
Purchase Type For Sale
Square Footage 3,138 sqft
Price per Sqft $493
Subdivision Esplanade Ph V Subphases A, B, C, D, E&F
MLS Listing ID A4538731
Sold Date 07/11/22
Bedrooms 3
Full Baths 3
Construction Status Inspections
HOA Fees $634/qua
HOA Y/N Yes
Originating Board Stellar MLS
Year Built 2017
Annual Tax Amount $1,797
Lot Size 0.260 Acres
Acres 0.26
Property Description
Come experience resort style living in Lakewood Ranch at Esplanade Golf and Country Club! This highly desirable Pallazio floor plan is a 3 bedroom, 3 bathroom pool home featuring a study, water views AND golf course views! Engineered hardwood flooring, crown molding and high ceilings run throughout the open concept home. The gourmet kitchen has the oversized kitchen option that was offered as a builder upgrade. Featuring quartz countertops, black stainless smudge resistant appliances, dual sinks, and a large eat in island, this kitchen is the focal point of the home.
The spacious owners retreat features a luxurious en-suite offering dual vanities that are set in quartz countertops, a soaking tub, frameless walk-in shower and a custom walk-in closet designed by California closets. Relax or entertain in your outdoor oasis and experience the blend of indoor and outdoor living. The screened in lanai houses an outdoor kitchen, covered dining and lounging areas, a gas fireplace, pool and 6 month old single standing spa that will convey with your purchase of this property! This home also features solar panels which have a huge impact on utility bills, an oversized 2 car garage with tandem golf cart parking and extra storage space, a tankless water heater and full-home generator that is hard wired to the home. You don’t want to miss this one! Room Feature: Linen Closet In Bath (Primary Bedroom).
Location
State FL
County Manatee
Community Esplanade Ph V Subphases A, B, C, D, E&F
Zoning X
Rooms
Other Rooms Den/Library/Office
Interior
Interior Features Ceiling Fans(s), Crown Molding, Eat-in Kitchen, High Ceilings, Kitchen/Family Room Combo, Open Floorplan, Split Bedroom, Stone Counters, Tray Ceiling(s), Walk-In Closet(s), Window Treatments
Heating Central
Cooling Central Air
Flooring Hardwood
Fireplaces Type Gas, Other
Fireplace true
Appliance Dishwasher, Dryer, Freezer, Microwave, Other, Range, Refrigerator, Washer
Laundry Inside, Laundry Room
Exterior
Exterior Feature French Doors, Irrigation System, Lighting, Outdoor Grill, Outdoor Kitchen, Rain Gutters, Sidewalk, Sliding Doors
Garage Driveway, Garage Door Opener, Tandem
Garage Spaces 2.0
Pool In Ground, Screen Enclosure
Utilities Available BB/HS Internet Available, Cable Available, Electricity Available
Waterfront false
View Y/N 1
View Golf Course, Trees/Woods, Water
Roof Type Tile
Porch Covered, Enclosed, Front Porch, Patio, Screened
Parking Type Driveway, Garage Door Opener, Tandem
Attached Garage true
Garage true
Private Pool Yes
Building
Lot Description On Golf Course, Sidewalk, Street Dead-End, Paved, Private
Entry Level One
Foundation Slab
Lot Size Range 1/4 to less than 1/2
Sewer Public Sewer
Water Public
Architectural Style Ranch
Structure Type Block
New Construction false
Construction Status Inspections
Schools
Elementary Schools Gullett Elementary
Middle Schools Dr Mona Jain Middle
High Schools Lakewood Ranch High
Others
Pets Allowed Breed Restrictions, Yes
Senior Community No
Ownership Fee Simple
Monthly Total Fees $634
Acceptable Financing Cash, Conventional
Membership Fee Required Required
Listing Terms Cash, Conventional
Special Listing Condition None
Read Less
Want to know what your home might be worth? Contact us for a FREE valuation!

Our team is ready to help you sell your home for the highest possible price ASAP

© 2024 My Florida Regional MLS DBA Stellar MLS. All Rights Reserved.
Bought with ALLISON JAMES ESTATES & HOMES






