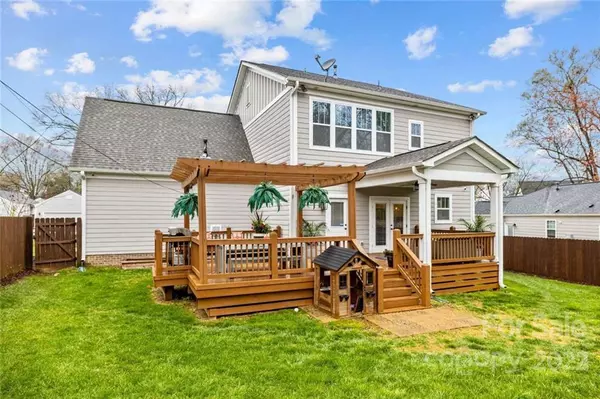$865,000
$849,000
1.9%For more information regarding the value of a property, please contact us for a free consultation.
2110 Parson ST Charlotte, NC 28205
4 Beds
3 Baths
2,514 SqFt
Key Details
Sold Price $865,000
Property Type Single Family Home
Sub Type Single Family Residence
Listing Status Sold
Purchase Type For Sale
Square Footage 2,514 sqft
Price per Sqft $344
Subdivision Plaza Hills
MLS Listing ID 3865505
Sold Date 07/07/22
Style Arts and Crafts
Bedrooms 4
Full Baths 2
Half Baths 1
Abv Grd Liv Area 2,514
Year Built 2017
Lot Size 9,583 Sqft
Acres 0.22
Property Description
Welcome home to 2110 Parson Street in the booming Villa Heights Community. Walkable to the Greenway, Cordelia Park, 25th Street Lynx stop, shops and restaurants on N. Davidson, and Optimist Hall. Be in Uptown, Midwood or NoDa in minutes. This craftsman style home, built in 2017 by Copper Builders, is beautiful and well maintained by the original owners. Open concept layout with a covered porch and large deck leading to a fenced in back yard with a storage building. The outdoor space is amazing for entertaining. The primary suite is spacious with a spa like bathroom. Enjoy the spacious kitchen with plenty of storage and a gas range with hood. This home has molding and custom trim throughout. Flex area near the back of the house can also be used as an office/desk space. Garage is oversized to fit full length truck and includes built in storage. Large 4th bedroom/bonus room. A must see!
Location
State NC
County Mecklenburg
Zoning R5
Interior
Interior Features Attic Stairs Pulldown, Drop Zone, Open Floorplan, Tray Ceiling(s), Walk-In Closet(s), Walk-In Pantry
Heating Central, Forced Air, Natural Gas
Flooring Hardwood, Tile
Fireplace false
Appliance Dishwasher, Disposal, Exhaust Hood, Gas Range, Gas Water Heater, Microwave, Wine Refrigerator
Exterior
Garage Spaces 2.0
Fence Fenced
Roof Type Shingle
Parking Type Attached Garage, Parking Space(s)
Garage true
Building
Foundation Crawl Space
Sewer Public Sewer
Water City
Architectural Style Arts and Crafts
Level or Stories Two
Structure Type Cedar Shake, Hardboard Siding
New Construction false
Schools
Elementary Schools Villa Heights
Middle Schools Eastway
High Schools Garinger
Others
Restrictions No Restrictions
Acceptable Financing Cash, Conventional, FHA, VA Loan
Listing Terms Cash, Conventional, FHA, VA Loan
Special Listing Condition None
Read Less
Want to know what your home might be worth? Contact us for a FREE valuation!

Our team is ready to help you sell your home for the highest possible price ASAP
© 2024 Listings courtesy of Canopy MLS as distributed by MLS GRID. All Rights Reserved.
Bought with Wanda Holsclaw • Better Homes and Gardens Real Estate Paracle






