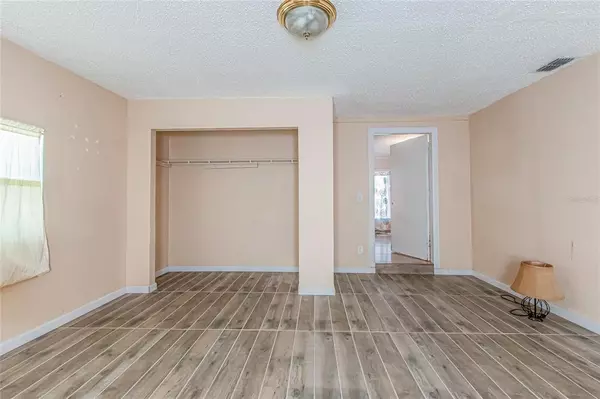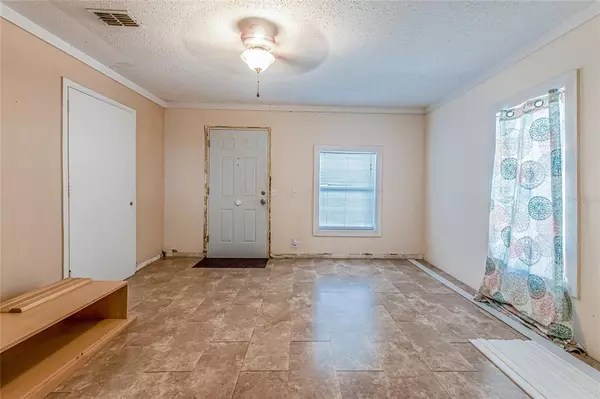$165,000
$175,000
5.7%For more information regarding the value of a property, please contact us for a free consultation.
9602 N 11TH ST Tampa, FL 33612
3 Beds
1 Bath
1,106 SqFt
Key Details
Sold Price $165,000
Property Type Single Family Home
Sub Type Single Family Residence
Listing Status Sold
Purchase Type For Sale
Square Footage 1,106 sqft
Price per Sqft $149
Subdivision Castle Heights Map
MLS Listing ID T3377431
Sold Date 07/03/22
Bedrooms 3
Full Baths 1
Construction Status No Contingency
HOA Y/N No
Originating Board Stellar MLS
Year Built 1934
Annual Tax Amount $1,645
Lot Size 6,969 Sqft
Acres 0.16
Lot Dimensions 70x100
Property Description
Great opportunity! Perfect for an investment property with loads of potential! Nestled in an established neighborhood. Beautiful home site with mature shade trees, CORNER LOT, covered front porch invites you into this 3 bedroom 1 bath home with over 1100+sf but lives much larger. This “handy man special” awaits your personal touch! It is loaded with character and ideal for the “fixer upper” in the Tampa area. A cozy living/dining room combo welcomes you upon arrival . The eat in kitchen is spacious offering plenty of room to whip up your family’s favorite meals. All three bedrooms offer ample space. The home offers sufficient storage, and interior laundry hookups. Step out to the large backyard where one day you can enjoy spending time relaxing or catching up with family and friends. This humble abode needs TLC. Make it your own! Ideally located close to the interstate, shopping, and easy commute to Downtown TAMPA! The home does need some TLC and is being sold AS-IS for sellers convenience. Take a look today and make an offer!! CASH ONLY.
Location
State FL
County Hillsborough
Community Castle Heights Map
Zoning RS-50
Rooms
Other Rooms Bonus Room, Den/Library/Office
Interior
Interior Features Open Floorplan
Heating Central
Cooling Central Air
Flooring Ceramic Tile, Laminate, Tile
Fireplace false
Appliance Electric Water Heater
Laundry In Kitchen, Laundry Closet
Exterior
Exterior Feature Fence
Garage Driveway
Fence Wood
Utilities Available BB/HS Internet Available, Cable Available, Electricity Connected, Fiber Optics, Fire Hydrant, Phone Available, Sewer Connected, Street Lights, Water Connected
Waterfront false
View Trees/Woods
Roof Type Shingle
Porch Front Porch, Porch, Side Porch
Parking Type Driveway
Garage false
Private Pool No
Building
Lot Description Corner Lot, Paved
Story 1
Entry Level One
Foundation Crawlspace
Lot Size Range 0 to less than 1/4
Sewer Public Sewer
Water Public
Architectural Style Bungalow
Structure Type Stucco
New Construction false
Construction Status No Contingency
Schools
Elementary Schools Forest Hills-Hb
Middle Schools Adams-Hb
High Schools Chamberlain-Hb
Others
Pets Allowed Yes
Senior Community No
Ownership Fee Simple
Acceptable Financing Cash
Listing Terms Cash
Special Listing Condition None
Read Less
Want to know what your home might be worth? Contact us for a FREE valuation!

Our team is ready to help you sell your home for the highest possible price ASAP

© 2024 My Florida Regional MLS DBA Stellar MLS. All Rights Reserved.
Bought with KELLER WILLIAMS REALTY NEW TAMPA






