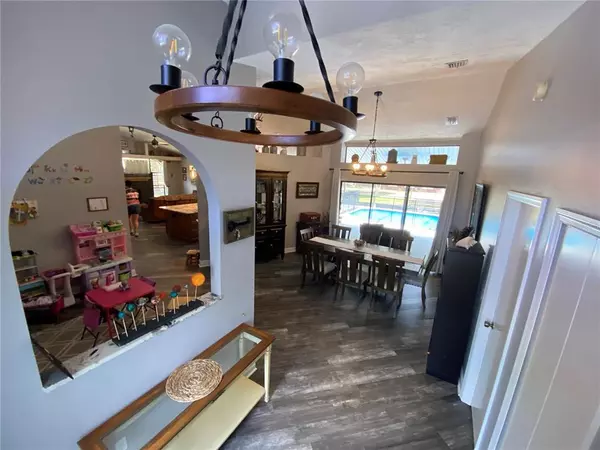$575,000
$599,999
4.2%For more information regarding the value of a property, please contact us for a free consultation.
13231 SADDLE WAY Brooksville, FL 34614
3 Beds
2 Baths
2,153 SqFt
Key Details
Sold Price $575,000
Property Type Single Family Home
Sub Type Single Family Residence
Listing Status Sold
Purchase Type For Sale
Square Footage 2,153 sqft
Price per Sqft $267
Subdivision Dry Creek Estates
MLS Listing ID A4533318
Sold Date 07/06/22
Bedrooms 3
Full Baths 2
Construction Status Appraisal,Financing,Inspections
HOA Y/N No
Originating Board Stellar MLS
Year Built 1993
Annual Tax Amount $3,799
Lot Size 1.040 Acres
Acres 1.04
Property Description
Enjoy the best Florida has to offer! This fully renovated executive style country estate offers tranquility, peace and privacy in one of Brooksville's exclusive non-deed restricted country estate communities. This three bedroom two bathroom, three car garage pool home features amazing private views of your peaceful 1 plus acre lot with a park like setting. Exterior features include a large screened pool with covered lanai, outdoor shower, Irrigation system, beautiful (Norman Rockwell) barn with water and power, new Roof(2021), fencing, curbed landscape, Raised garden, well house, animal paddock, majestic oaks and much more. The modern open airy floor plan is perfect for entertaining offering a Gourmet eat-In kitchen which includes a large granite island, granite countertops, amazing cabinets, pot filler, modern appliances and more! The kitchen has scenic views and opens to the gorgeous family room featuring a fireplace framed with windows. Enjoy the formal Living Room, Dinning room, Family Room all with views and pool access. The bathrooms are a beautiful combination of modern/eclectic design with a massive garden tub separate vanity and oversized shower. Dry Creek Estates is a beautifully maintained community located near parks, trails, downtown Brooksville, restaurants, shopping the Suncoast Parkway and I-75 . Offering quick access to Tampa, parks and travel.
Location
State FL
County Hernando
Community Dry Creek Estates
Zoning AR
Interior
Interior Features Built-in Features, Ceiling Fans(s), Eat-in Kitchen, High Ceilings, Kitchen/Family Room Combo, L Dining, Living Room/Dining Room Combo, Master Bedroom Main Floor, Open Floorplan, Solid Surface Counters, Split Bedroom, Vaulted Ceiling(s), Walk-In Closet(s)
Heating Central, Electric
Cooling Central Air
Flooring Tile
Fireplaces Type Decorative, Family Room, Wood Burning
Fireplace true
Appliance Dishwasher, Dryer, Microwave, Range, Range Hood, Refrigerator, Washer
Exterior
Exterior Feature Fence, Irrigation System, Lighting, Sliding Doors, Storage
Garage Driveway, Guest, Oversized
Garage Spaces 3.0
Pool Child Safety Fence, In Ground
Utilities Available Cable Available, Electricity Available
Waterfront false
View Garden, Park/Greenbelt, Pool, Trees/Woods
Roof Type Shingle
Porch Covered, Deck, Enclosed, Screened
Parking Type Driveway, Guest, Oversized
Attached Garage true
Garage true
Private Pool Yes
Building
Lot Description Level, Oversized Lot, Paved, Zoned for Horses
Entry Level One
Foundation Slab
Lot Size Range 1 to less than 2
Sewer Septic Tank
Water Well
Architectural Style Custom
Structure Type Block
New Construction false
Construction Status Appraisal,Financing,Inspections
Others
Senior Community No
Ownership Fee Simple
Acceptable Financing Cash, Conventional, FHA
Horse Property Other
Listing Terms Cash, Conventional, FHA
Special Listing Condition None
Read Less
Want to know what your home might be worth? Contact us for a FREE valuation!

Our team is ready to help you sell your home for the highest possible price ASAP

© 2024 My Florida Regional MLS DBA Stellar MLS. All Rights Reserved.
Bought with RE/MAX PLATINUM REALTY






