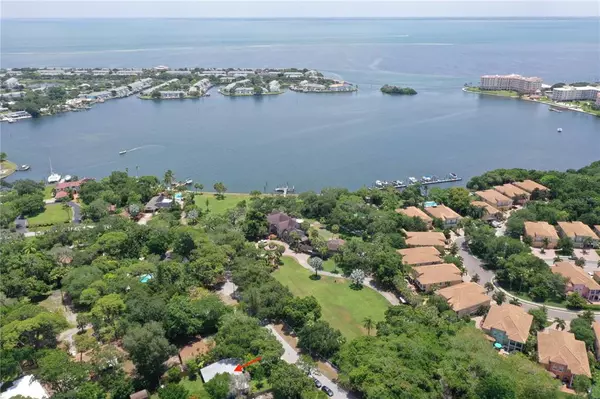$502,500
$499,999
0.5%For more information regarding the value of a property, please contact us for a free consultation.
5053 SUNRISE DR S St Petersburg, FL 33705
3 Beds
2 Baths
1,258 SqFt
Key Details
Sold Price $502,500
Property Type Single Family Home
Sub Type Single Family Residence
Listing Status Sold
Purchase Type For Sale
Square Footage 1,258 sqft
Price per Sqft $399
Subdivision Bayou Bonita Park
MLS Listing ID U8164113
Sold Date 07/01/22
Bedrooms 3
Full Baths 2
Construction Status Inspections
HOA Y/N No
Originating Board Stellar MLS
Year Built 1955
Annual Tax Amount $660
Lot Size 9,147 Sqft
Acres 0.21
Lot Dimensions 70x130
Property Description
This is your opportunity to live in the very popular Bayou Park neighborhood located in beautiful St. Petersburg. You are a block from the water and centrally located to everything. It's on a quiet tree lined street surrounded by larger waterfront homes. This home has been redone throughout. The terrazzo has been polished so it shines brightly. Luxury vinyl tile has been installed in the master and surrounding areas. Immediately walk in and see your beautiful kitchen with new granite counters, new cabinets, and new appliances. You and your family will enjoy the privacy of the split floor plan and how open it is. Enjoy your coffee on the screened in large back patio. The back yard has plenty of room for a pool and whatever other plans you may have. The roof and AC are both 2018, with new plumbing installed in 2021. This is not in a flood zone like most homes in the area. Conveniently located to downtown St. Pete and the beaches. Bike or stroll to the nearby park. This won't last long so schedule your showing today!!
Location
State FL
County Pinellas
Community Bayou Bonita Park
Direction S
Interior
Interior Features Ceiling Fans(s), Master Bedroom Main Floor, Open Floorplan, Split Bedroom, Stone Counters, Thermostat
Heating Central, Electric
Cooling Central Air
Flooring Terrazzo, Vinyl
Fireplace false
Appliance Dishwasher, Disposal, Dryer, Electric Water Heater, Microwave, Range, Range Hood, Refrigerator, Washer
Exterior
Exterior Feature Fence, Irrigation System, Lighting, Sliding Doors
Garage Converted Garage
Utilities Available Cable Connected, Electricity Connected, Public, Sewer Connected, Sprinkler Meter, Street Lights
Waterfront false
Roof Type Other
Parking Type Converted Garage
Garage false
Private Pool No
Building
Story 1
Entry Level One
Foundation Slab
Lot Size Range 0 to less than 1/4
Sewer Public Sewer
Water None
Structure Type Asbestos, Wood Frame, Wood Siding
New Construction false
Construction Status Inspections
Others
Senior Community No
Ownership Fee Simple
Acceptable Financing Cash, Conventional, VA Loan
Listing Terms Cash, Conventional, VA Loan
Special Listing Condition None
Read Less
Want to know what your home might be worth? Contact us for a FREE valuation!

Our team is ready to help you sell your home for the highest possible price ASAP

© 2024 My Florida Regional MLS DBA Stellar MLS. All Rights Reserved.
Bought with LUXURY & BEACH REALTY INC






