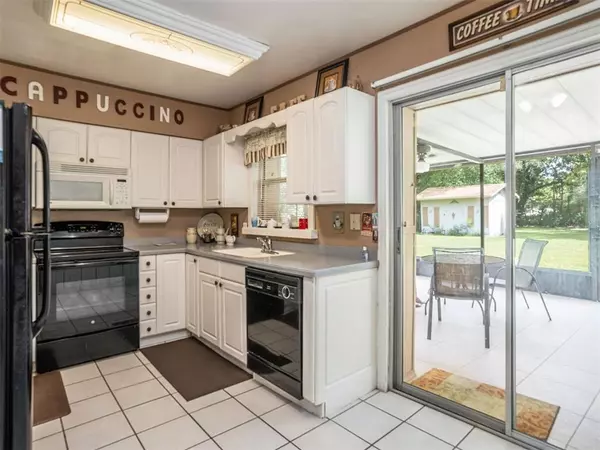$288,000
$255,000
12.9%For more information regarding the value of a property, please contact us for a free consultation.
617 OAK RIDGE DR Brandon, FL 33510
2 Beds
1 Bath
1,478 SqFt
Key Details
Sold Price $288,000
Property Type Single Family Home
Sub Type Single Family Residence
Listing Status Sold
Purchase Type For Sale
Square Footage 1,478 sqft
Price per Sqft $194
Subdivision Hilldale Heights Of Brandon
MLS Listing ID T3376141
Sold Date 06/30/22
Bedrooms 2
Full Baths 1
HOA Y/N No
Originating Board Stellar MLS
Year Built 1957
Annual Tax Amount $980
Lot Size 0.320 Acres
Acres 0.32
Lot Dimensions 75x187
Property Description
Professional photos coming soon. This is such a charming, cozy home with so much love packed into this 1,478 sq ft home. There is a huge front AND even BIGGER back yard. Talk about plenty of room in the yard for all of your toys, RV's, boats, or gardens, you name it. It even has two storage sheds out back for your items. One is finished on the inside, perfect for the drummer or home office. Double gate on east side for easy access to your backyard! Not to mention, it is fully fenced. You do not want to miss this great home! Multiple offers will be expected, please submit highest and best. Property is being sold AS-IS for seller's convenience. Furniture is available as private sale.
Location
State FL
County Hillsborough
Community Hilldale Heights Of Brandon
Zoning RSC-6
Interior
Interior Features Ceiling Fans(s), Kitchen/Family Room Combo, Living Room/Dining Room Combo, Master Bedroom Main Floor, Solid Surface Counters, Thermostat
Heating Central
Cooling Central Air
Flooring Ceramic Tile
Fireplace false
Appliance Dishwasher, Dryer, Electric Water Heater, Microwave, Range, Refrigerator, Washer
Exterior
Exterior Feature Sliding Doors, Storage
Garage Driveway
Utilities Available BB/HS Internet Available, Cable Available, Electricity Available, Phone Available
Waterfront false
Roof Type Shingle
Parking Type Driveway
Garage false
Private Pool No
Building
Story 1
Entry Level One
Foundation Slab
Lot Size Range 1/4 to less than 1/2
Sewer Septic Tank
Water Public
Structure Type Block, Stucco
New Construction false
Others
Pets Allowed Yes
Senior Community No
Ownership Fee Simple
Acceptable Financing Cash, Conventional, FHA, VA Loan
Listing Terms Cash, Conventional, FHA, VA Loan
Special Listing Condition None
Read Less
Want to know what your home might be worth? Contact us for a FREE valuation!

Our team is ready to help you sell your home for the highest possible price ASAP

© 2024 My Florida Regional MLS DBA Stellar MLS. All Rights Reserved.
Bought with CENTURY 21 BEGGINS ENTERPRISES






