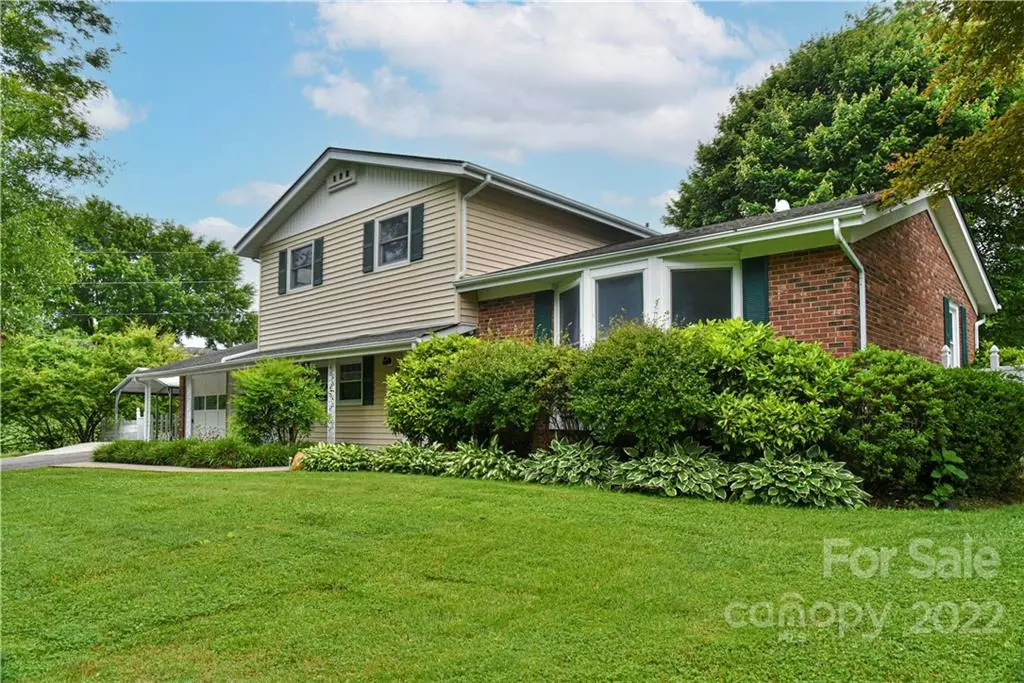$510,000
$485,000
5.2%For more information regarding the value of a property, please contact us for a free consultation.
69 Sunset DR Asheville, NC 28806
4 Beds
3 Baths
2,132 SqFt
Key Details
Sold Price $510,000
Property Type Single Family Home
Sub Type Single Family Residence
Listing Status Sold
Purchase Type For Sale
Square Footage 2,132 sqft
Price per Sqft $239
Subdivision Sunset Circle
MLS Listing ID 3864244
Sold Date 06/30/22
Style Traditional
Bedrooms 4
Full Baths 3
Abv Grd Liv Area 2,132
Year Built 1967
Lot Size 0.740 Acres
Acres 0.74
Property Description
Is it time to get home to the mountains of Western North Carolina? This beautiful home sits back in a well-established neighborhood on a quiet street with no thru traffic. You will appreciate the mature landscaping and level to rolling spacious land with an outbuilding, fire-pit, and privacy. So rare to find multiple outdoor spaces, covered and screened-in back patio, sunroom, extended driveway with extra parking, and covered carport. So many perks with this property! Newly refinished hardwood flooring, granite countertops, updated major appliances, and fresh paint. Come live your best life with county taxes and city conveniences. Tucked off a two-lane country road just a short 12-minute drive to downtown Asheville! Move right in and start enjoying all of the wonderful things to do! Near the new Riverside Greenway and Blueway Silverline Park project. Plenty of parks and shopping nearby.
Location
State NC
County Buncombe
Zoning OU
Interior
Interior Features Breakfast Bar, Kitchen Island, Open Floorplan
Heating Baseboard, Electric, Heat Pump, Wood Stove, Zoned
Cooling Ceiling Fan(s), Heat Pump, Zoned
Flooring Brick, Carpet, Tile, Tile, Vinyl, Wood
Fireplaces Type Den, Fire Pit, Gas Log, Propane, Wood Burning Stove
Fireplace true
Appliance Dishwasher, Disposal, Electric Cooktop, Electric Water Heater, Microwave, Refrigerator, Wall Oven
Exterior
Exterior Feature Fire Pit
Garage Spaces 2.0
Fence Fenced
Roof Type Shingle
Parking Type Attached Garage, Parking Space(s)
Garage true
Building
Lot Description Cleared, Level, Wooded
Foundation Crawl Space
Sewer Septic Installed
Water City
Architectural Style Traditional
Level or Stories Tri-Level
Structure Type Brick Partial, Vinyl
New Construction false
Schools
Elementary Schools West Buncombe/Eblen
Middle Schools Joe P Eblen
High Schools Clyde A Erwin
Others
Restrictions No Restrictions
Special Listing Condition None
Read Less
Want to know what your home might be worth? Contact us for a FREE valuation!

Our team is ready to help you sell your home for the highest possible price ASAP
© 2024 Listings courtesy of Canopy MLS as distributed by MLS GRID. All Rights Reserved.
Bought with Ann Harold • French Broad Real Estate Co.






