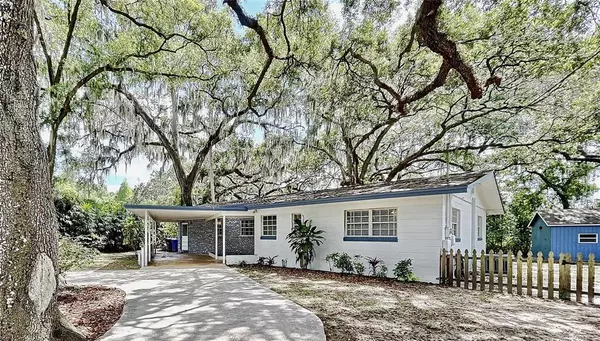$357,500
$335,000
6.7%For more information regarding the value of a property, please contact us for a free consultation.
401 S BRYAN CIR Brandon, FL 33511
3 Beds
2 Baths
1,461 SqFt
Key Details
Sold Price $357,500
Property Type Single Family Home
Sub Type Single Family Residence
Listing Status Sold
Purchase Type For Sale
Square Footage 1,461 sqft
Price per Sqft $244
Subdivision Brandon Oak Grove Estates
MLS Listing ID T3371387
Sold Date 06/28/22
Bedrooms 3
Full Baths 2
Construction Status Inspections
HOA Y/N No
Originating Board Stellar MLS
Year Built 1960
Annual Tax Amount $2,114
Lot Size 0.350 Acres
Acres 0.35
Lot Dimensions 110x138
Property Description
MULTIPLE OFFERS - Please present Highest and Best Offers by 5 PM on Saturday, May 14, 2022. NESTLED IN TREES on a lovely street, this 3 Bedroom, 2 Bath Home has a Beautiful Water View of Lake Hendricks. The Big Back Yard is fully fenced and offers a Brick Patio and Large Storage Shed. Inside the home, you’ll enjoy the Large Living Room with Full Dining Area and the Panoramic Views through Double Pane Windows at the back of the home. The Living & Dining also have updated Laminate Flooring (over the Terrazzo Flooring that was original to the home). The kitchen has a full appliance package and the cabinets and counter tops were updated in 2017. The Eating Area in the Kitchen has a Quaint Custom Designed Corner Seating Unit with a Flip-Top Storage Bench that is Included! The Master Bedroom has 2 closets & an Ensuite Bath with Shower & Pedestal Sink. All 3 Bedrooms have soft, cushy carpeting. The Home offers a Circular Drive-Way and a Covered Carport. The Mud-Room (Laundry Room) has an Exterior Access Door, Washer & Dryer, Built in Cabinetry & offers Plenty of additional Storage Space. AC replaced in 2017 & Roof was replaced in 2014. This Home has no costly CDD or HOA Dues. The Great Brandon Location offers Easy Access to the Selman Expressway, I-75 and multiple routes for Downtown Tampa Commuters. Schedule your showing today because this Charming Home won’t be on the market very long!
Location
State FL
County Hillsborough
Community Brandon Oak Grove Estates
Zoning RSC-6
Rooms
Other Rooms Inside Utility
Interior
Interior Features Ceiling Fans(s), Eat-in Kitchen, Living Room/Dining Room Combo, Master Bedroom Main Floor
Heating Central
Cooling Central Air
Flooring Carpet, Ceramic Tile, Laminate, Terrazzo, Tile
Fireplace false
Appliance Dishwasher, Dryer, Electric Water Heater, Microwave, Range, Refrigerator, Washer
Laundry Inside, Laundry Room
Exterior
Exterior Feature Fence, Sliding Doors
Garage Circular Driveway, Covered, Driveway
Fence Wood
Community Features None
Utilities Available BB/HS Internet Available, Cable Available, Electricity Connected, Public, Water Connected
Waterfront false
View Y/N 1
View Water
Roof Type Shingle
Parking Type Circular Driveway, Covered, Driveway
Attached Garage false
Garage false
Private Pool No
Building
Lot Description Oversized Lot, Paved
Story 1
Entry Level One
Foundation Slab
Lot Size Range 1/4 to less than 1/2
Sewer Septic Tank
Water Public
Architectural Style Ranch
Structure Type Block, Stucco
New Construction false
Construction Status Inspections
Schools
Elementary Schools Brooker-Hb
Middle Schools Burns-Hb
High Schools Bloomingdale-Hb
Others
Pets Allowed Yes
Senior Community No
Ownership Fee Simple
Acceptable Financing Cash, Conventional
Listing Terms Cash, Conventional
Special Listing Condition None
Read Less
Want to know what your home might be worth? Contact us for a FREE valuation!

Our team is ready to help you sell your home for the highest possible price ASAP

© 2024 My Florida Regional MLS DBA Stellar MLS. All Rights Reserved.
Bought with JOHANSON & ASSOCIATES, INC.






