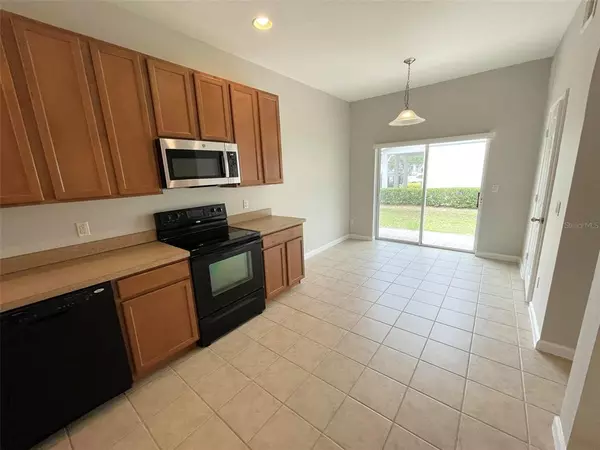$350,000
$370,000
5.4%For more information regarding the value of a property, please contact us for a free consultation.
3846 WHITE BIRCH RUN Winter Springs, FL 32708
5 Beds
3 Baths
1,960 SqFt
Key Details
Sold Price $350,000
Property Type Townhouse
Sub Type Townhouse
Listing Status Sold
Purchase Type For Sale
Square Footage 1,960 sqft
Price per Sqft $178
Subdivision Heritage Commons
MLS Listing ID T3375783
Sold Date 06/28/22
Bedrooms 5
Full Baths 2
Half Baths 1
Construction Status Appraisal,Financing,Inspections
HOA Fees $257/mo
HOA Y/N Yes
Originating Board Stellar MLS
Year Built 2010
Annual Tax Amount $3,422
Lot Size 1,742 Sqft
Acres 0.04
Property Description
5 bed, 2.5 bath, 2 story end unit townhouse with a 1 car garage. The first floor features a master bedroom + full bathroom, living room, dining nook, kichen, half bath, and a patio sliding door. All five rooms have a dedicated closet, ample storage space in the laundry room. Appliances included: washer, dryer, dishwasher, microwave, stove/oven, and garage door opener. The roof, siding, and exterior paint were replaced in 2021; the HVAC sysem was replaced in Dec 2020; the washer and dryer were both replaced in Sept 2020. Tile floor in living, dining, kitchen and bathrooms; carpet on stairs, upstairs hallway, and master closet; all bedrooms have laminate wood floor. The gated community offers a pool, playground, and dog park. 5 minute drive from Walmart, Publix, a local park, gas stations, and shopping/dining plazas. Very close to 417 and great Seminole County schools.
Location
State FL
County Seminole
Community Heritage Commons
Zoning PUD
Interior
Interior Features Walk-In Closet(s)
Heating Central
Cooling Central Air
Flooring Carpet, Ceramic Tile, Wood
Furnishings Unfurnished
Fireplace false
Appliance Dishwasher, Microwave, Range, Trash Compactor
Laundry Laundry Room
Exterior
Exterior Feature Balcony
Garage Spaces 1.0
Community Features Deed Restrictions, Gated, Playground, Pool
Utilities Available Other
Amenities Available Clubhouse
Waterfront false
Roof Type Shingle
Attached Garage true
Garage true
Private Pool No
Building
Entry Level Two
Foundation Slab
Lot Size Range 0 to less than 1/4
Sewer Public Sewer
Water Public
Structure Type Block, Stucco
New Construction false
Construction Status Appraisal,Financing,Inspections
Others
Pets Allowed Yes
HOA Fee Include Maintenance Structure, Maintenance Grounds, Recreational Facilities, Security, Trash
Senior Community No
Ownership Fee Simple
Monthly Total Fees $257
Acceptable Financing Assumable, Conventional, FHA, VA Loan
Membership Fee Required Required
Listing Terms Assumable, Conventional, FHA, VA Loan
Special Listing Condition None
Read Less
Want to know what your home might be worth? Contact us for a FREE valuation!

Our team is ready to help you sell your home for the highest possible price ASAP

© 2024 My Florida Regional MLS DBA Stellar MLS. All Rights Reserved.
Bought with GO REALTY LLC






