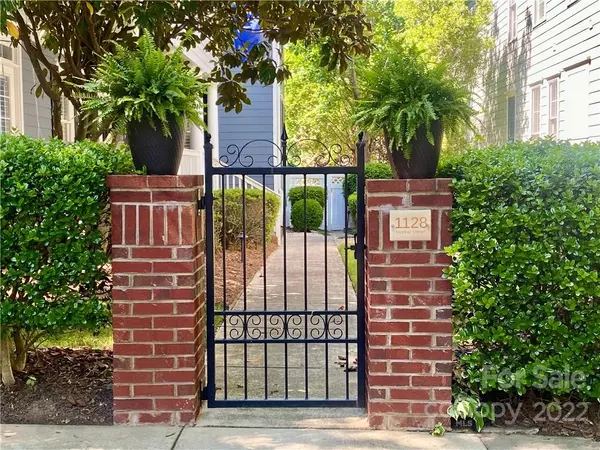$823,900
$749,000
10.0%For more information regarding the value of a property, please contact us for a free consultation.
1128 Market ST Fort Mill, SC 29708
4 Beds
4 Baths
2,769 SqFt
Key Details
Sold Price $823,900
Property Type Single Family Home
Sub Type Single Family Residence
Listing Status Sold
Purchase Type For Sale
Square Footage 2,769 sqft
Price per Sqft $297
Subdivision Baxter Village
MLS Listing ID 3861500
Sold Date 06/28/22
Style Colonial
Bedrooms 4
Full Baths 3
Half Baths 1
HOA Fees $79/ann
HOA Y/N 1
Abv Grd Liv Area 2,769
Year Built 2004
Lot Size 5,662 Sqft
Acres 0.13
Lot Dimensions 50 x 108
Property Description
Pristine Charleston home in the heart of Baxter Village! Step in through the beautiful brick columns and into this incredible open floor plan! The spacious great room has custom built ins and a shiplap gas fireplace. Updated kitchen features a butler's panty with a pass through into the dining room. Primary Suite on main with shiplap, gorgeous plantation shutters and a beautiful primary bath. Head up to spacious bedrooms with a jack and jill bath, dedicated office/fitness/flex with a closet, and a media/playroom (4th bedroom) with a full bath! So many possibilities! Playhouse can be removed and closet installed with acceptable offer, if desired. Relax on the fantastic upper level porch, or grill out on the courtyard patio. Fantastic location just steps to the elementary school and Baxter Town Center. Stroll to eateries, shopping, the library, fitness options, parks and playgrounds! Baxter is home to impressive amenities to include 2 community centers, 2 pools, tennis, trails and more!
Location
State SC
County York
Zoning TND
Rooms
Main Level Bedrooms 1
Interior
Interior Features Attic Walk In, Built-in Features, Cable Prewire, Garden Tub, Kitchen Island, Open Floorplan, Pantry, Walk-In Closet(s)
Heating Central, Forced Air, Natural Gas
Cooling Ceiling Fan(s)
Flooring Carpet, Tile, Wood
Fireplaces Type Gas Log, Great Room
Fireplace true
Appliance Dishwasher, Disposal, Gas Range, Gas Water Heater, Microwave, Plumbed For Ice Maker, Self Cleaning Oven
Exterior
Garage Spaces 2.0
Fence Fenced
Community Features Clubhouse, Outdoor Pool, Playground, Sidewalks, Street Lights, Tennis Court(s), Walking Trails
Roof Type Shingle
Parking Type Attached Garage, Garage Faces Rear
Garage true
Building
Lot Description Level, Private
Foundation Crawl Space
Builder Name SE Miller
Sewer County Sewer
Water County Water
Architectural Style Colonial
Level or Stories Two
Structure Type Fiber Cement
New Construction false
Schools
Elementary Schools Orchard Park
Middle Schools Pleasant Knoll
High Schools Fort Mill
Others
HOA Name Kuester
Restrictions Architectural Review
Acceptable Financing Cash, Conventional, FHA, VA Loan
Listing Terms Cash, Conventional, FHA, VA Loan
Special Listing Condition None
Read Less
Want to know what your home might be worth? Contact us for a FREE valuation!

Our team is ready to help you sell your home for the highest possible price ASAP
© 2024 Listings courtesy of Canopy MLS as distributed by MLS GRID. All Rights Reserved.
Bought with Leo Flynn • RE/MAX Executive






