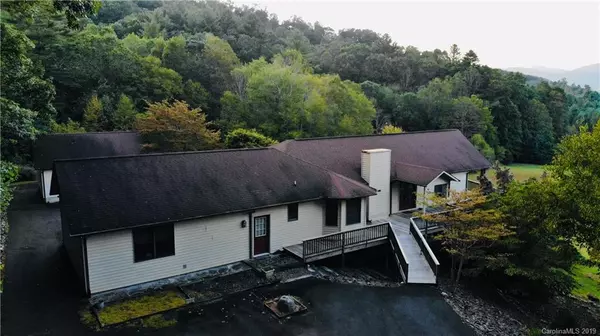$310,000
$349,200
11.2%For more information regarding the value of a property, please contact us for a free consultation.
40 Reserve DR Burnsville, NC 28714
3 Beds
3 Baths
2,428 SqFt
Key Details
Sold Price $310,000
Property Type Single Family Home
Sub Type Single Family Residence
Listing Status Sold
Purchase Type For Sale
Square Footage 2,428 sqft
Price per Sqft $127
Subdivision The Reserve
MLS Listing ID 3548543
Sold Date 12/20/19
Style Traditional
Bedrooms 3
Full Baths 2
Half Baths 1
HOA Fees $64/ann
HOA Y/N 1
Abv Grd Liv Area 2,023
Year Built 1993
Lot Size 6.540 Acres
Acres 6.54
Property Description
EXQUISITE MOUNTAIN HOME!!! This home is the gem of Western North Carolina! Located in the prestigious "Reserve" development and only minutes to downtown Burnsville, and about 40 minutes to Asheville. This will satisfy all your needs in a Mountain Home! Easy paved access, Privacy, Beautiful long range mountain and pond views, multiple fireplaces, Plenty of storage and garage space. Home has a large beautiful custom built in cabinet with exceptional details. Master suit is on main floor, as well as the laundry. basement is set up for entertaining, with wet bar, and hot tub! It also has a 3 season room, for gaming, exercise, or whatever your imagination can bring. Basement also includes huge workshop with half bath, plenty of power outlets, and both inside and outside entry. There is an attached 3 car garage and a detached 2 car. This is a MUST SEE!!!
Location
State NC
County Yancey
Zoning none
Rooms
Basement Basement, Basement Shop, Exterior Entry, Interior Entry, Partially Finished
Main Level Bedrooms 3
Interior
Interior Features Central Vacuum, Hot Tub, Pantry, Vaulted Ceiling(s), Wet Bar
Heating Central, Floor Furnace, Natural Gas, Propane
Cooling Ceiling Fan(s)
Flooring Carpet, Stone
Fireplaces Type Gas Log, Living Room, Propane
Appliance Dishwasher, Dryer, Electric Oven, Exhaust Fan, Gas Range, Gas Water Heater, Microwave, Propane Water Heater, Refrigerator, Washer
Exterior
Garage Spaces 5.0
Community Features Hot Tub, Pond, Recreation Area
Waterfront Description None
View Long Range, Mountain(s), Water
Roof Type Shingle
Parking Type Attached Garage, Detached Garage, Garage Door Opener
Garage true
Building
Lot Description Level, Pasture, Private, Views, Wooded
Foundation Slab
Sewer Septic Installed
Water Well
Architectural Style Traditional
Level or Stories One
Structure Type Vinyl
New Construction false
Schools
Elementary Schools Unspecified
Middle Schools Unspecified
High Schools Unspecified
Others
Acceptable Financing Cash, Conventional, FHA, USDA Loan, VA Loan
Listing Terms Cash, Conventional, FHA, USDA Loan, VA Loan
Special Listing Condition None
Read Less
Want to know what your home might be worth? Contact us for a FREE valuation!

Our team is ready to help you sell your home for the highest possible price ASAP
© 2024 Listings courtesy of Canopy MLS as distributed by MLS GRID. All Rights Reserved.
Bought with Donna Banks • Beverly-Hanks, Merrimon






