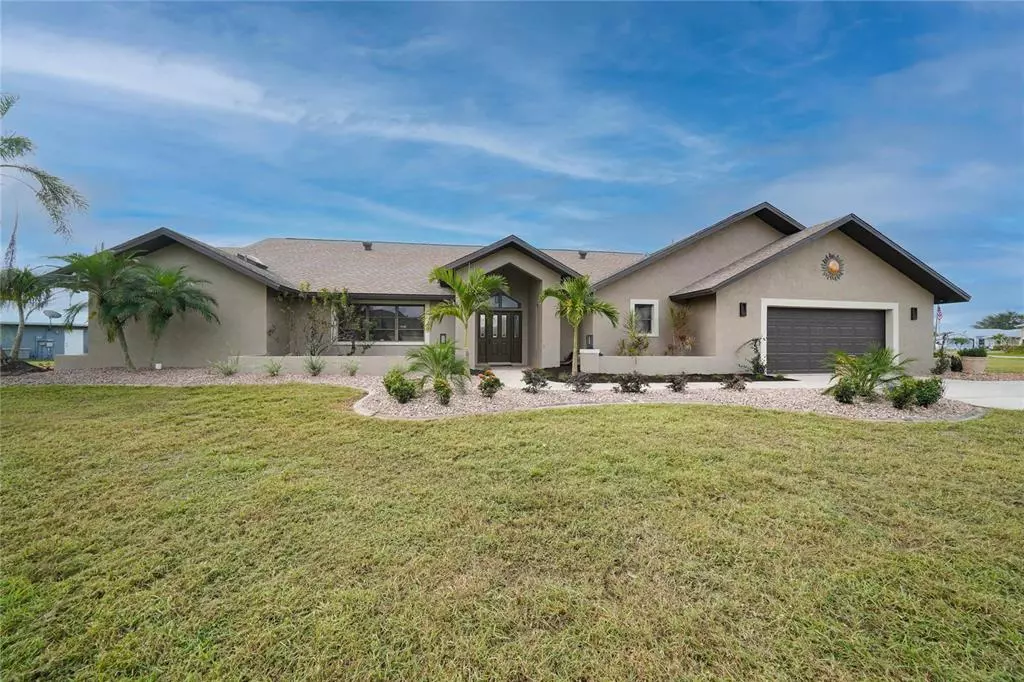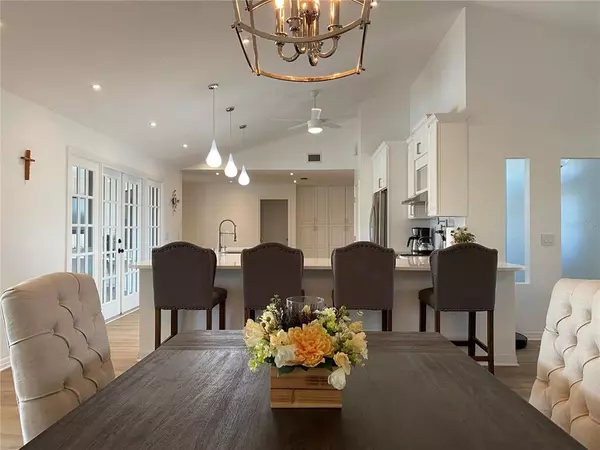$587,000
$559,000
5.0%For more information regarding the value of a property, please contact us for a free consultation.
27466 TIERRA DEL FUEGO CIR Punta Gorda, FL 33983
3 Beds
3 Baths
2,681 SqFt
Key Details
Sold Price $587,000
Property Type Single Family Home
Sub Type Single Family Residence
Listing Status Sold
Purchase Type For Sale
Square Footage 2,681 sqft
Price per Sqft $218
Subdivision Punta Gorda Isles Sec 20
MLS Listing ID N6121244
Sold Date 06/24/22
Bedrooms 3
Full Baths 2
Half Baths 1
Construction Status Appraisal,Financing,Inspections
HOA Fees $20/ann
HOA Y/N Yes
Originating Board Stellar MLS
Year Built 1988
Annual Tax Amount $5,618
Lot Size 0.520 Acres
Acres 0.52
Property Description
Rare find in the highly sought after community of Deep Creek- nearly 2700 square feet, updated pool home on over half an acre! This home sits on two lots and has space to add an RV garage if desired. Spacious split floorpan features 3 huge bedrooms with walk in closets, an extra sitting room/den and 2.5 bathrooms. Recently remodeled kitchen includes white cabinetry, new stainless steel appliances, a pot filler above the range, farm sink and lovely quartz waterfall countertop. New spa like master bath features walk in shower along with a spacious relaxing jetting tub. Enjoy the view out the French doors leading to the large lanai, caged pool area and outdoor kitchen. Laundry room features a walk in pantry, cabinetry for storage and a sink. New vinyl plank flooring throughout. New interior, neutral paint throughout. Large drive way with an extra parking pad in the front of home and oversized two car garage.
Location
State FL
County Charlotte
Community Punta Gorda Isles Sec 20
Zoning RSF3.5
Rooms
Other Rooms Den/Library/Office, Inside Utility, Storage Rooms
Interior
Interior Features Cathedral Ceiling(s), Ceiling Fans(s), High Ceilings, Master Bedroom Main Floor, Open Floorplan, Skylight(s), Split Bedroom, Stone Counters, Thermostat, Vaulted Ceiling(s), Walk-In Closet(s), Window Treatments
Heating Central, Electric
Cooling Central Air
Flooring Carpet, Vinyl
Fireplace false
Appliance Built-In Oven, Convection Oven, Dishwasher, Disposal, Electric Water Heater, Exhaust Fan, Ice Maker, Kitchen Reverse Osmosis System, Range, Range Hood, Refrigerator
Laundry Inside, Laundry Room
Exterior
Exterior Feature French Doors, Outdoor Kitchen, Storage
Garage Spaces 2.0
Pool Deck, In Ground, Lighting, Pool Sweep, Screen Enclosure, Self Cleaning
Community Features Deed Restrictions
Utilities Available Cable Available, Electricity Connected, Phone Available, Public, Sewer Connected, Street Lights, Water Connected
Waterfront false
Roof Type Shingle
Attached Garage true
Garage true
Private Pool Yes
Building
Entry Level One
Foundation Slab
Lot Size Range 1/2 to less than 1
Sewer Public Sewer
Water None
Structure Type Block, Stucco
New Construction false
Construction Status Appraisal,Financing,Inspections
Schools
Elementary Schools Deep Creek Elementary
Middle Schools Punta Gorda Middle
High Schools Charlotte High
Others
Pets Allowed Yes
HOA Fee Include Management
Senior Community No
Ownership Fee Simple
Monthly Total Fees $20
Acceptable Financing Cash, Conventional, VA Loan
Membership Fee Required Required
Listing Terms Cash, Conventional, VA Loan
Num of Pet 4
Special Listing Condition None
Read Less
Want to know what your home might be worth? Contact us for a FREE valuation!

Our team is ready to help you sell your home for the highest possible price ASAP

© 2024 My Florida Regional MLS DBA Stellar MLS. All Rights Reserved.
Bought with RE/MAX ANCHOR OF MARINA PARK






