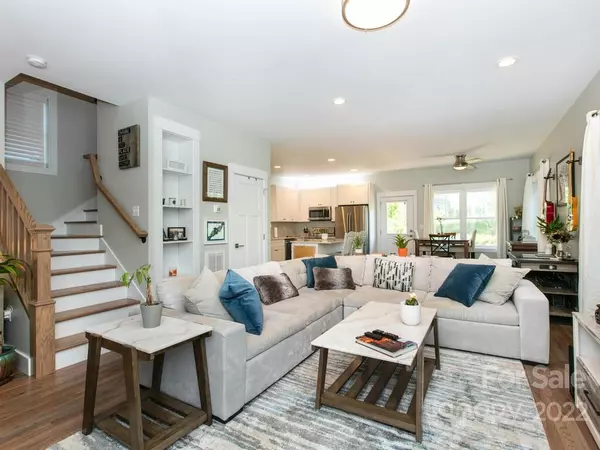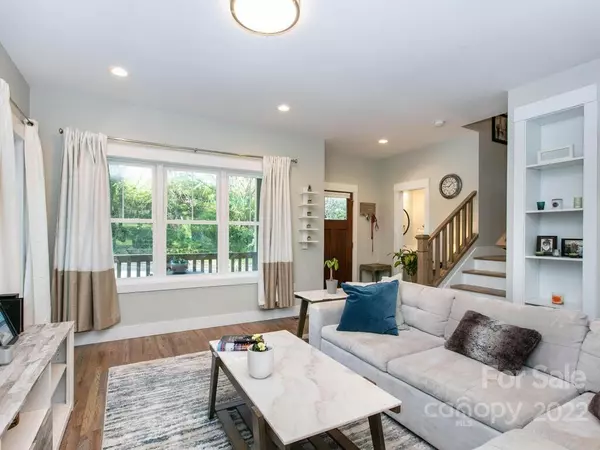$485,000
$450,000
7.8%For more information regarding the value of a property, please contact us for a free consultation.
71 Stoner RD Asheville, NC 28803
3 Beds
3 Baths
1,496 SqFt
Key Details
Sold Price $485,000
Property Type Single Family Home
Sub Type Single Family Residence
Listing Status Sold
Purchase Type For Sale
Square Footage 1,496 sqft
Price per Sqft $324
Subdivision Oakley
MLS Listing ID 3852454
Sold Date 06/22/22
Style Arts and Crafts
Bedrooms 3
Full Baths 2
Half Baths 1
Construction Status Completed
Abv Grd Liv Area 1,496
Year Built 2020
Lot Size 4,356 Sqft
Acres 0.1
Property Description
Tucked right in the corner of Oakley and just a stone's throw away from Biltmore Village, you will find this almost brand new Craftsman. Built in 2020 this home is shiny, sparkly and loaded with style. The covered front porch invites you into the wide open floor plan. Living room, dining area, a half bath and a super sleek kitchen with granite counter tops, soft close cabinetry and gleaming stainless steel appliances lead the way through to the recently expanded back deck. The new hot tub helps to soak up any worries you forgot to drop at the door. Upstairs the finishes continue to impress as you enter the primary suite and see the stylish bath worthy of a magazine cover. 2 more bedrooms, another full bath and the upstairs laundry make your living comfortable and easy. Whether you want to chill inside, look out over the fully fenced yard from the hot tub, sit on that front porch or venture to one of the many nearby breweries, this is the perfect spot to live your best life!
Location
State NC
County Buncombe
Zoning RM8
Interior
Interior Features Attic Other, Breakfast Bar, Built-in Features, Cable Prewire, Hot Tub, Kitchen Island, Open Floorplan, Pantry
Heating Heat Pump, Zoned
Cooling Ceiling Fan(s), Heat Pump, Zoned
Flooring Tile, Wood
Fireplace false
Appliance Dishwasher, Disposal, Dryer, Electric Range, Electric Water Heater, Microwave, Refrigerator, Washer
Exterior
Exterior Feature Hot Tub
Fence Fenced
Utilities Available Cable Available
Waterfront Description None
Roof Type Shingle
Parking Type Driveway, Parking Space(s)
Building
Lot Description Level
Foundation Crawl Space
Sewer Public Sewer
Water City
Architectural Style Arts and Crafts
Level or Stories Two
Structure Type Fiber Cement, Wood
New Construction false
Construction Status Completed
Schools
Elementary Schools Oakley
Middle Schools Ac Reynolds
High Schools Ac Reynolds
Others
Acceptable Financing Cash, Conventional
Listing Terms Cash, Conventional
Special Listing Condition None
Read Less
Want to know what your home might be worth? Contact us for a FREE valuation!

Our team is ready to help you sell your home for the highest possible price ASAP
© 2024 Listings courtesy of Canopy MLS as distributed by MLS GRID. All Rights Reserved.
Bought with Suzanne Fitzgerald • Keller Williams Professionals






