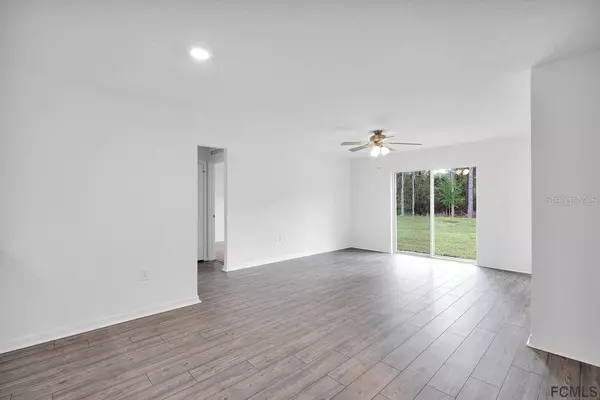$294,900
$294,900
For more information regarding the value of a property, please contact us for a free consultation.
7 PANORAMA DR Palm Coast, FL 32164
3 Beds
2 Baths
1,270 SqFt
Key Details
Sold Price $294,900
Property Type Single Family Home
Sub Type Single Family Residence
Listing Status Sold
Purchase Type For Sale
Square Footage 1,270 sqft
Price per Sqft $232
Subdivision Belle Terre
MLS Listing ID FC273096
Sold Date 03/08/22
Bedrooms 3
Full Baths 2
HOA Y/N No
Originating Board Flagler
Year Built 2021
Annual Tax Amount $289
Lot Size 10,018 Sqft
Acres 0.23
Property Description
The beautiful Vero floor plan is ideally located in the stunning city of Palm Coast. This new, one-story home features an open-concept layout, 3 spacious bedrooms and 2 full baths. This lovely retreat is fully stocked with unbelievable upgrades such as energy-efficient Whirlpool appliances, gorgeous granite countertops, brushed nickel hardware and an attached two-car garage. Other exceptional features of this home include a spacious master suite complete with a walk-in closet, a back patio as well as lush front yard landscaping. In addition, the city of Palm Coast grants residents with convenient access to a multitude of water recreation opportunities and some of the country's best beaches.
Location
State FL
County Flagler
Community Belle Terre
Zoning SFR-2
Interior
Interior Features Ceiling Fans(s), Walk-In Closet(s)
Heating Central, Electric
Cooling Central Air
Flooring Carpet, Other
Appliance Dishwasher, Disposal, Microwave, Range, Refrigerator
Laundry Laundry Closet
Exterior
Garage Spaces 2.0
Utilities Available Cable Available, Sewer Connected, Underground Utilities, Water Connected
Roof Type Shingle
Porch Patio
Garage true
Private Pool No
Building
Lot Description Interior Lot
Story 1
Entry Level Multi/Split
Lot Size Range 0 to less than 1/4
Builder Name LGI Homes
Sewer Public Sewer
Water Public
Structure Type Block, Stucco
Others
Senior Community No
Acceptable Financing Cash, FHA
Listing Terms Cash, FHA
Read Less
Want to know what your home might be worth? Contact us for a FREE valuation!

Our team is ready to help you sell your home for the highest possible price ASAP

© 2024 My Florida Regional MLS DBA Stellar MLS. All Rights Reserved.
Bought with TRADEMARK REALTY GROUP LLC






