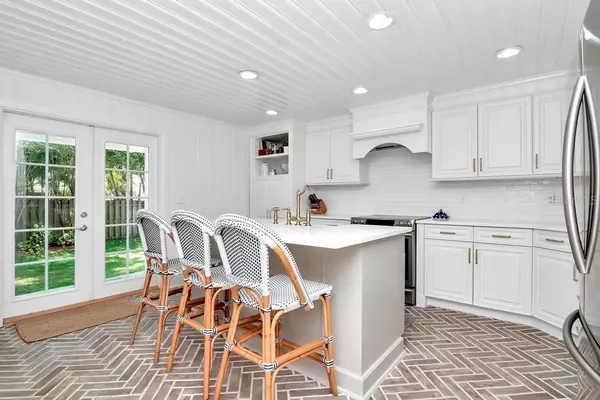$750,000
$750,000
For more information regarding the value of a property, please contact us for a free consultation.
4314 W SAN JUAN ST Tampa, FL 33629
3 Beds
2 Baths
1,620 SqFt
Key Details
Sold Price $750,000
Property Type Single Family Home
Sub Type Single Family Residence
Listing Status Sold
Purchase Type For Sale
Square Footage 1,620 sqft
Price per Sqft $462
Subdivision Maryland Manor Rev
MLS Listing ID T3370423
Sold Date 06/17/22
Bedrooms 3
Full Baths 2
Construction Status Appraisal,Financing,Inspections
HOA Y/N No
Year Built 1945
Annual Tax Amount $6,816
Lot Size 6,969 Sqft
Acres 0.16
Lot Dimensions 68x100
Property Description
Come see this lovely South Tampa home located in the wonderful Virginia Park neighborhood. The warm and welcoming living room offers ample space for relaxing at home or entertaining guests, and flows nicely into the beautifully renovated kitchen. This kitchen features herringbone flooring, a kitchen island with all the space needed for food prep and cleanup including a farmhouse sink, beautiful cabinets with quartz countertops, and L-shaped banquette seating around the kitchen table. The home also has a large laundry room that offers countertops for folding space and a laundry sink for soaking. The spacious master suite boasts plenty of closet space, and in the updated master bath is a sizable walk-in shower and dual sink vanity. The secondary bedrooms are all nicely sized with sufficient storage. Walk out back and enjoy your tranquil retreat or enjoy entertaining friends and family in your low-maintenance, fenced backyard with plenty of room to grill on the patio, garden, or play games on the wooden deck. One of the more desirable features of the home is that it also has a detached garage space that's been tastefully converted into a 196 sq ft air conditioned office space with built-in shelving, cathedral ceiling and rafter, coded door entry, and access to the additional garage storage area. The home is within walking distance to Friendship Park and minutes to local bistros and great shops. Located in the Plant HS district, the home is also only a short drive to TIA, the malls, and other businesses.
Location
State FL
County Hillsborough
Community Maryland Manor Rev
Zoning RS-60
Rooms
Other Rooms Den/Library/Office, Inside Utility
Interior
Interior Features Built-in Features, Ceiling Fans(s), Crown Molding, Master Bedroom Main Floor, Solid Wood Cabinets, Stone Counters, Thermostat
Heating Central
Cooling Central Air
Flooring Tile, Wood
Furnishings Unfurnished
Fireplace false
Appliance Dishwasher, Disposal, Freezer, Microwave, Range, Refrigerator
Laundry Inside, Laundry Room
Exterior
Exterior Feature Fence, French Doors, Sidewalk, Storage
Garage Driveway, On Street
Community Features None
Utilities Available Public
Waterfront false
Roof Type Shingle
Porch Front Porch, Patio, Rear Porch
Parking Type Driveway, On Street
Attached Garage false
Garage false
Private Pool No
Building
Story 1
Entry Level One
Foundation Crawlspace
Lot Size Range 0 to less than 1/4
Sewer Public Sewer
Water Public
Architectural Style Traditional
Structure Type Vinyl Siding
New Construction false
Construction Status Appraisal,Financing,Inspections
Schools
Elementary Schools Dale Mabry Elementary-Hb
Middle Schools Coleman-Hb
High Schools Plant-Hb
Others
HOA Fee Include None
Senior Community No
Ownership Fee Simple
Acceptable Financing Cash, FHA, VA Loan
Listing Terms Cash, FHA, VA Loan
Special Listing Condition None
Read Less
Want to know what your home might be worth? Contact us for a FREE valuation!

Our team is ready to help you sell your home for the highest possible price ASAP

© 2024 My Florida Regional MLS DBA Stellar MLS. All Rights Reserved.
Bought with THE TONI EVERETT COMPANY






