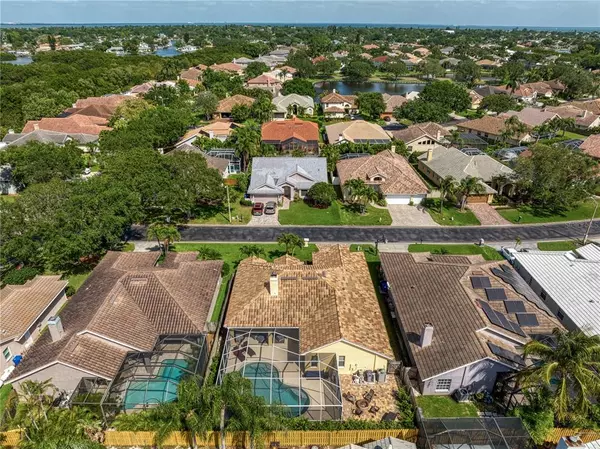$991,000
$979,000
1.2%For more information regarding the value of a property, please contact us for a free consultation.
5009 QUEEN PALM TER NE St Petersburg, FL 33703
4 Beds
2 Baths
2,128 SqFt
Key Details
Sold Price $991,000
Property Type Single Family Home
Sub Type Single Family Residence
Listing Status Sold
Purchase Type For Sale
Square Footage 2,128 sqft
Price per Sqft $465
Subdivision Placido Bayou
MLS Listing ID U8159683
Sold Date 06/15/22
Bedrooms 4
Full Baths 2
Construction Status Appraisal,Financing,Inspections
HOA Fees $125/mo
HOA Y/N Yes
Year Built 1996
Annual Tax Amount $5,910
Lot Size 7,405 Sqft
Acres 0.17
Property Description
Welcome to your NextHome! This Luxury home in NE St Petersburg is in a desirable, friendly, and Gated community of Placido Bayou. This exclusive community offers many lovely lakes filled with Florida wildlife and winding sidewalks-imagine watching the wildlife on your morning walk or evening stroll. Just minutes from downtown St Pete's waterfront you’ll be easily dined and entertained with such a large variety of dining, shopping, world class arts and events. After all the shopping and dining, take a dip in the pool to cool off, and on those cooler nights, warm up in front of a cozy fireplace inside or out! This meticulously maintained 4 Bedroom / Den home with 2 Full Bathrooms offers flexible living space indoors and out with the newly screened and painted Birdcage over the Pool/Spa/Patio area (2021). This home has many improvements including a new Barrel Tile Roof (2018), Newer HVAC (2018), Paver Driveway (2019), and New LVT Flooring throughout home (2019). The bathrooms and kitchen have all been upgraded/remodeled with slow-close doors and drawers along with granite and quartz tops too! The oversized 2-Car Garage offers extra storage above and below. Come see all this home and Placido Bayou has to offer. Welcome home to the Florida lifestyle at its absolute best!
Location
State FL
County Pinellas
Community Placido Bayou
Direction NE
Rooms
Other Rooms Den/Library/Office, Family Room, Inside Utility
Interior
Interior Features Ceiling Fans(s), Eat-in Kitchen, High Ceilings, Master Bedroom Main Floor, Open Floorplan, Solid Surface Counters, Solid Wood Cabinets, Thermostat, Walk-In Closet(s), Window Treatments
Heating Electric, Heat Pump, Propane
Cooling Central Air
Flooring Brick, Carpet, Ceramic Tile, Vinyl
Fireplaces Type Wood Burning
Furnishings Unfurnished
Fireplace true
Appliance Dishwasher, Disposal, Electric Water Heater, Microwave, Refrigerator
Laundry Inside
Exterior
Exterior Feature Irrigation System, Sliding Doors
Garage Covered, Driveway, Garage Door Opener, On Street
Garage Spaces 2.0
Pool Auto Cleaner, Child Safety Fence, Gunite, Heated, In Ground, Lighting, Screen Enclosure, Tile
Community Features Deed Restrictions, Gated, Golf Carts OK
Utilities Available Cable Connected, Electricity Connected, Propane, Public, Sewer Connected, Sprinkler Recycled, Underground Utilities, Water Connected
Waterfront false
View Pool
Roof Type Tile
Porch Patio, Screened
Parking Type Covered, Driveway, Garage Door Opener, On Street
Attached Garage true
Garage true
Private Pool Yes
Building
Lot Description Flood Insurance Required, FloodZone, City Limits, Sidewalk, Paved
Entry Level One
Foundation Slab
Lot Size Range 0 to less than 1/4
Sewer Public Sewer
Water Public
Architectural Style Contemporary, Ranch, Traditional
Structure Type Block, Stucco
New Construction false
Construction Status Appraisal,Financing,Inspections
Others
Pets Allowed Yes
HOA Fee Include Guard - 24 Hour, Common Area Taxes, Escrow Reserves Fund, Insurance, Maintenance Grounds, Management, Private Road
Senior Community No
Ownership Fee Simple
Monthly Total Fees $125
Acceptable Financing Cash, Conventional
Membership Fee Required Required
Listing Terms Cash, Conventional
Special Listing Condition None
Read Less
Want to know what your home might be worth? Contact us for a FREE valuation!

Our team is ready to help you sell your home for the highest possible price ASAP

© 2024 My Florida Regional MLS DBA Stellar MLS. All Rights Reserved.
Bought with CHARLES RUTENBERG REALTY INC






