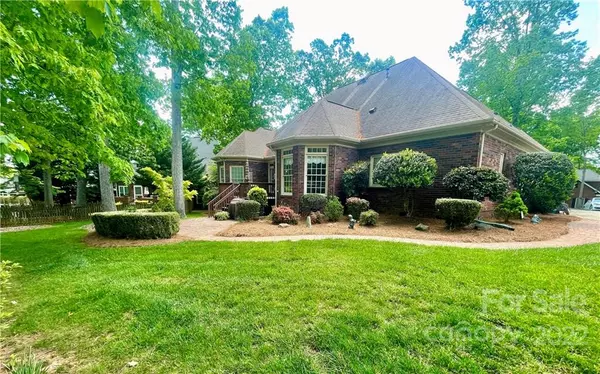$591,000
$560,000
5.5%For more information regarding the value of a property, please contact us for a free consultation.
5707 Bardsey CT Matthews, NC 28104
3 Beds
3 Baths
2,438 SqFt
Key Details
Sold Price $591,000
Property Type Single Family Home
Sub Type Single Family Residence
Listing Status Sold
Purchase Type For Sale
Square Footage 2,438 sqft
Price per Sqft $242
Subdivision Shannamara
MLS Listing ID 3858664
Sold Date 06/15/22
Bedrooms 3
Full Baths 2
Half Baths 1
Construction Status Completed
HOA Fees $39/ann
HOA Y/N 1
Abv Grd Liv Area 2,438
Year Built 1998
Lot Size 0.357 Acres
Acres 0.357
Lot Dimensions 99x159x97x176
Property Description
Come see this beautiful, well-cared for, full brick home that is nestled among mature trees on a quiet street. Follow the meandering path to retreat on the charming brick paver patio in your beautifully landscaped backyard. Inside you will enjoy the ease of one-level living with an open floor plan. Natural light fills the room thru floor to ceiling windows & hardwood floors flow thru the home w/carpet in the bedrooms. This great layout has the kitchen at the center of it all where you'll appreciate undercabinet lighting, a chef's kitchen with a gorgeous gas range, new vented hood along with recently upgraded refrigerator, built-in oven & micro. Enjoy mornings on the back deck or entertain friends and family on the patio. The garage is oversized leaving plenty of room for storage or workspace. Come tour this home in a great community that offers something for everybody: clubhouse, pool, playground, walking paths, fitness center and a golf course to keep you busy all season long.
Location
State NC
County Union
Zoning R-15
Rooms
Main Level Bedrooms 3
Interior
Interior Features Attic Stairs Pulldown, Breakfast Bar, Garden Tub, Kitchen Island, Open Floorplan, Pantry, Split Bedroom, Tray Ceiling(s), Vaulted Ceiling(s), Walk-In Closet(s), Whirlpool
Heating Central, Forced Air, Natural Gas
Cooling Ceiling Fan(s)
Flooring Carpet, Tile, Wood
Fireplaces Type Gas Unvented, Great Room
Fireplace true
Appliance Convection Oven, Dishwasher, Disposal, Dryer, Electric Oven, Exhaust Hood, Gas Cooktop, Gas Water Heater, Microwave, Oven, Refrigerator, Washer
Exterior
Garage Spaces 2.0
Community Features Clubhouse, Fitness Center, Golf, Outdoor Pool, Playground, Sidewalks, Tennis Court(s)
Utilities Available Gas
Roof Type Composition
Parking Type Driveway, Attached Garage, Garage Faces Side, Parking Space(s)
Garage true
Building
Foundation Crawl Space
Sewer Public Sewer, County Sewer
Water City, County Water
Level or Stories One
Structure Type Brick Full
New Construction false
Construction Status Completed
Schools
Elementary Schools Unspecified
Middle Schools Unspecified
High Schools Unspecified
Others
HOA Name Brasel Management
Restrictions Architectural Review,Subdivision,Use
Acceptable Financing Cash, Conventional, FHA, VA Loan
Listing Terms Cash, Conventional, FHA, VA Loan
Special Listing Condition None
Read Less
Want to know what your home might be worth? Contact us for a FREE valuation!

Our team is ready to help you sell your home for the highest possible price ASAP
© 2024 Listings courtesy of Canopy MLS as distributed by MLS GRID. All Rights Reserved.
Bought with Jobey Thomas • COMPASS Southpark






