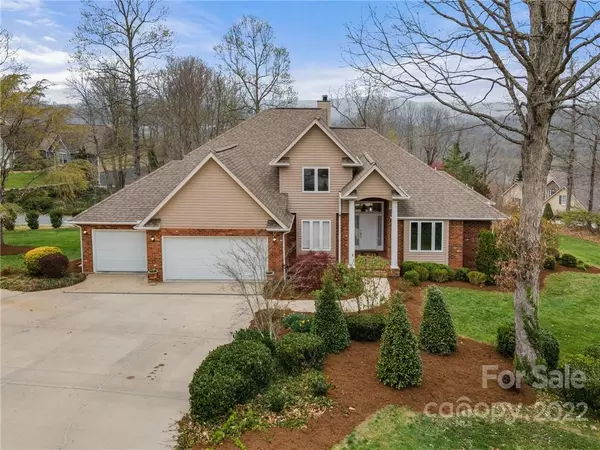$800,000
$875,000
8.6%For more information regarding the value of a property, please contact us for a free consultation.
14 Secretariat DR #21 Hendersonville, NC 28792
4 Beds
3 Baths
4,074 SqFt
Key Details
Sold Price $800,000
Property Type Single Family Home
Sub Type Single Family Residence
Listing Status Sold
Purchase Type For Sale
Square Footage 4,074 sqft
Price per Sqft $196
Subdivision Belmont Heights
MLS Listing ID 3849137
Sold Date 06/13/22
Style Contemporary
Bedrooms 4
Full Baths 3
HOA Fees $29/ann
HOA Y/N 1
Abv Grd Liv Area 2,750
Year Built 1996
Lot Size 0.930 Acres
Acres 0.93
Property Description
Pristine home in Belmont Heights. Spacious floor plan with dual fireplace, open kitchen with large island, stainless steel Kitchen Aide appliances and gas stove, large back deck with year round long range views and views of Beechwood Lake. Large yard with ample room for entertaining. Freshly painted, landscaped, newly stained deck, updated primary bath, walk in shower and jacuzzi tub, new outside light fixtures, new flashing on chimney, gutter guards, and new French drains. Wake up in primary bedroom to views of the mountains and walk out to the private entrance of the deck. Upstairs has 3 large bedrooms and daylight basement has been recently finished with ample storage, bonus room with full bath, and room for family room, rec room, etc. Use your imagination! Last coat of paint in the basement can be picked by the new owners! Basement improvements weren't permitted.
Location
State NC
County Henderson
Zoning R-3
Rooms
Basement Basement, Finished
Main Level Bedrooms 1
Interior
Interior Features Breakfast Bar, Cable Prewire, Cathedral Ceiling(s), Garden Tub, Kitchen Island, Open Floorplan, Pantry, Split Bedroom, Vaulted Ceiling(s)
Heating Ductless, Heat Pump
Cooling Ceiling Fan(s), Heat Pump
Flooring Carpet, Tile, Wood
Fireplaces Type Family Room, Living Room
Fireplace true
Appliance Dishwasher, Disposal, Dryer, Electric Water Heater, Exhaust Fan, Exhaust Hood, Gas Cooktop, Gas Range, Microwave, Plumbed For Ice Maker, Refrigerator, Washer
Exterior
Garage Spaces 3.0
Utilities Available Cable Available, Wired Internet Available
View Long Range, Mountain(s), Water, Winter, Year Round
Roof Type Shingle
Parking Type Attached Garage
Garage true
Building
Lot Description Open Lot, Paved, Wooded, Views
Sewer Septic Installed
Water Well
Architectural Style Contemporary
Level or Stories Two
Structure Type Brick Partial, Wood
New Construction false
Schools
Elementary Schools Clear Creek
Middle Schools Apple Valley
High Schools North Henderson
Others
HOA Name Donald Ray
Restrictions Other - See Remarks
Acceptable Financing Cash, Conventional, FHA, USDA Loan, VA Loan
Listing Terms Cash, Conventional, FHA, USDA Loan, VA Loan
Special Listing Condition None
Read Less
Want to know what your home might be worth? Contact us for a FREE valuation!

Our team is ready to help you sell your home for the highest possible price ASAP
© 2024 Listings courtesy of Canopy MLS as distributed by MLS GRID. All Rights Reserved.
Bought with Lauretta Cook • Beverly Hanks Saluda






