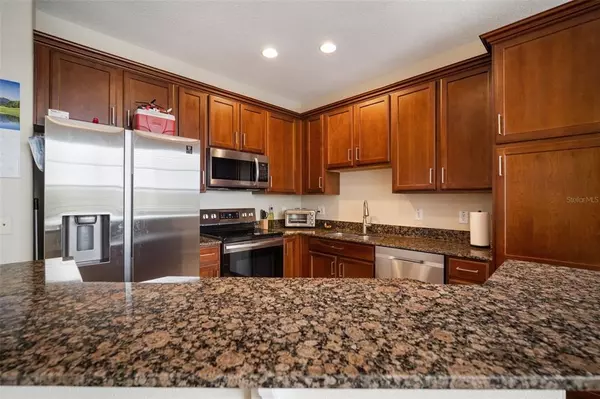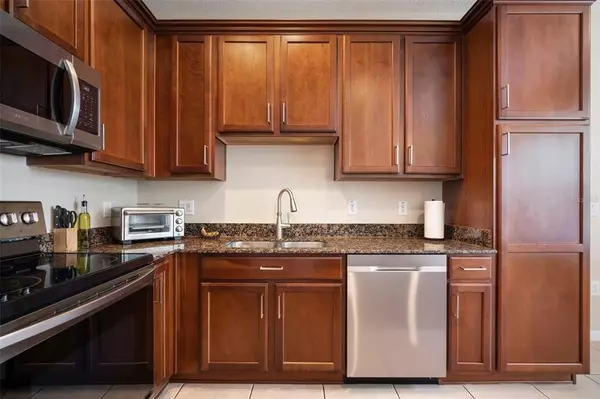$342,500
$330,000
3.8%For more information regarding the value of a property, please contact us for a free consultation.
2566 MIDDLETON GROVE DR Brandon, FL 33511
3 Beds
4 Baths
1,995 SqFt
Key Details
Sold Price $342,500
Property Type Townhouse
Sub Type Townhouse
Listing Status Sold
Purchase Type For Sale
Square Footage 1,995 sqft
Price per Sqft $171
Subdivision Lake Brandon Prcl 113
MLS Listing ID T3368573
Sold Date 06/14/22
Bedrooms 3
Full Baths 3
Half Baths 1
Construction Status Inspections
HOA Fees $305/mo
HOA Y/N Yes
Year Built 2007
Annual Tax Amount $3,725
Lot Size 1,742 Sqft
Acres 0.04
Property Description
Immaculate, turn-key three story home in the gated community of Lake Brandon! This end unit townhome has extra windows for an abundance of natural light, a double garage with an extra wide driveway, and additional yard space. With three stories and three oversized bedrooms, space will never be an issue. Immediately through the front door, you have a secluded bedroom with sliding glass doors to your rear lanai. This space is perfect for an in-law suite, guest room, home office, or home gym. The second floor boasts an oversized living room with engineered hardwood flooring underfoot. There is plenty of space to spread out and entertain in the kitchen. With granite counter tops, upgraded cabinetry and appliances, and an eat-in dinette, this one is ready for the home chef! The master retreat is located on the third floor, providing the ultimate privacy. Lake Brandon Townhomes is conveniently located to major shopping, including Publix, Costco, Walmart, Target, Aldi, and the Brandon Mall. Commuting is a breeze with convenient access to the Crosstown Expressway, Interstate 75, and US Highway 301. With a low HOA covering the community pool, exterior maintenance, landscaping, water and trash collected, all that is left to do is unpack your bags and enjoy worry-free living. Call today to schedule your private showing!
Location
State FL
County Hillsborough
Community Lake Brandon Prcl 113
Zoning PD
Rooms
Other Rooms Bonus Room, Inside Utility, Storage Rooms
Interior
Interior Features Built-in Features, Ceiling Fans(s), Eat-in Kitchen, Stone Counters, Walk-In Closet(s), Window Treatments
Heating Central
Cooling Central Air
Flooring Hardwood, Other, Tile
Fireplace false
Appliance Dishwasher, Electric Water Heater, Microwave, Other, Range, Refrigerator
Laundry Inside, Laundry Closet, Upper Level
Exterior
Exterior Feature Awning(s), Lighting, Other, Sidewalk, Sliding Doors
Garage Driveway, Garage Door Opener, Guest, Open, Parking Pad
Garage Spaces 2.0
Fence Masonry
Community Features Deed Restrictions, Gated, Pool, Sidewalks
Utilities Available BB/HS Internet Available, Cable Available, Electricity Connected, Other, Public, Sewer Connected, Street Lights, Water Connected
Amenities Available Clubhouse, Gated, Other
Waterfront false
View Trees/Woods
Roof Type Shingle
Porch Covered, Rear Porch
Parking Type Driveway, Garage Door Opener, Guest, Open, Parking Pad
Attached Garage true
Garage true
Private Pool No
Building
Lot Description Corner Lot, In County, Near Golf Course, Sidewalk, Private, Unincorporated
Entry Level Three Or More
Foundation Slab
Lot Size Range 0 to less than 1/4
Sewer Public Sewer
Water Public
Architectural Style Contemporary
Structure Type Stucco
New Construction false
Construction Status Inspections
Others
Pets Allowed Yes
HOA Fee Include Common Area Taxes, Pool, Maintenance Structure, Maintenance Grounds, Management, Other, Pool
Senior Community No
Pet Size Large (61-100 Lbs.)
Ownership Fee Simple
Monthly Total Fees $305
Acceptable Financing Cash, Conventional, FHA, VA Loan
Membership Fee Required Required
Listing Terms Cash, Conventional, FHA, VA Loan
Num of Pet 2
Special Listing Condition None
Read Less
Want to know what your home might be worth? Contact us for a FREE valuation!

Our team is ready to help you sell your home for the highest possible price ASAP

© 2024 My Florida Regional MLS DBA Stellar MLS. All Rights Reserved.
Bought with ALIGN RIGHT REALTY RIVERVIEW






