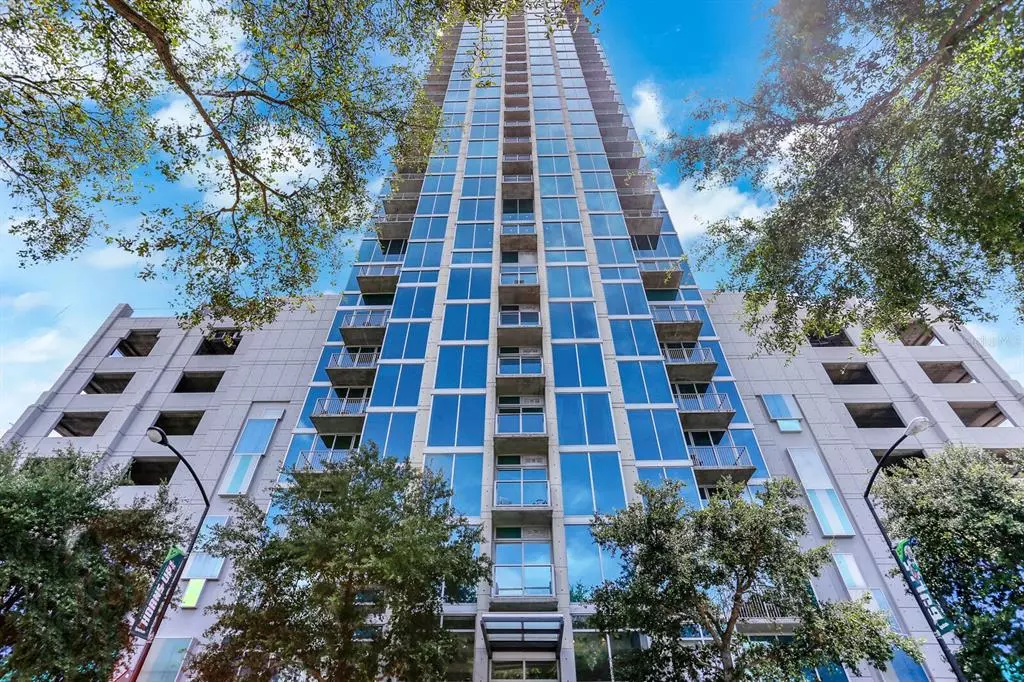$912,000
$880,600
3.6%For more information regarding the value of a property, please contact us for a free consultation.
777 N ASHLEY DR #1814 Tampa, FL 33602
2 Beds
2 Baths
1,256 SqFt
Key Details
Sold Price $912,000
Property Type Condo
Sub Type Condominium
Listing Status Sold
Purchase Type For Sale
Square Footage 1,256 sqft
Price per Sqft $726
Subdivision Skypoint A Condo
MLS Listing ID T3360426
Sold Date 06/10/22
Bedrooms 2
Full Baths 2
Construction Status Financing
HOA Fees $786/mo
HOA Y/N Yes
Year Built 2007
Annual Tax Amount $9,163
Property Description
Location, luxury & lifestyle. This beautiful and impeccably maintained 2 BR, 2BA condo is located in the highly sought-after Luxurious Skypoint Condominium. Enjoy Downtown Tampa Living at its FINEST. This unit boasts 10ft ceilings floor-to-ceiling glass Hurricane impact resistant windows and hardwood floor throughout. The spacious master suite includes a large walk in closet and powered blackout blinds. The remodeled master bath is spa like with a 3 person infrared sauna with Bluetooth audio, new custom tile flooring, plus 2 contemporary white LED vanity mirrors that slide open horizontally to reveal shelving for accessory storage. There are flush mounted LED ceiling lights installed throughout with most on dimmer controls. Extra large laundry/pantry room with large capacity stacked washer/dryer and plenty of storage. This home is a gem! The skypoint Condo building has 24 Hour Guard and Concierge services, Cardio fitness room, weight fitness room, Pool, Hot Tub, Numerous Gas Grills on Pool deck and Terrace Deck, Two Gas Firepits on Terrace Deck, Large Club room with kitchen, pool table, numerous TV screens, and adjoining Theater room, High Speed WIFI on all amenity floors.
The information provided herein, including but not limited to measurements, square footages, lot sizes, specifications, number of bedrooms, number of full or half bathrooms, calculations and statistics (“Property Information”) is subject to errors, omissions or changes without notice, and Seller and Broker expressly disclaim any warranty or representation regarding the Property Information. You must independently verify the Property Information prior to purchasing the Property.
Location
State FL
County Hillsborough
Community Skypoint A Condo
Zoning CBD-2
Rooms
Other Rooms Inside Utility
Interior
Interior Features Eat-in Kitchen, Open Floorplan, Walk-In Closet(s)
Heating None
Cooling Central Air
Flooring Tile, Wood
Fireplace false
Appliance Dishwasher, Dryer, Microwave, Range, Refrigerator, Washer
Laundry Inside, Laundry Room
Exterior
Exterior Feature Balcony, Sliding Doors
Garage Covered, Under Building
Garage Spaces 2.0
Community Features Fitness Center, Gated, Pool
Utilities Available Cable Connected, Electricity Connected, Fiber Optics, Sewer Connected, Sprinkler Meter, Underground Utilities
Amenities Available Elevator(s), Fitness Center, Gated, Pool, Spa/Hot Tub
Waterfront false
View Y/N 1
View Pool, Water
Roof Type Tile
Parking Type Covered, Under Building
Attached Garage true
Garage true
Private Pool No
Building
Story 1
Entry Level One
Foundation Slab
Lot Size Range Non-Applicable
Sewer Public Sewer
Water Public
Architectural Style Contemporary
Structure Type Concrete
New Construction false
Construction Status Financing
Others
Pets Allowed Yes
HOA Fee Include Guard - 24 Hour, Maintenance Grounds, Pool, Security
Senior Community No
Ownership Fee Simple
Monthly Total Fees $786
Acceptable Financing Cash, Conventional, FHA, VA Loan
Membership Fee Required Required
Listing Terms Cash, Conventional, FHA, VA Loan
Special Listing Condition None
Read Less
Want to know what your home might be worth? Contact us for a FREE valuation!

Our team is ready to help you sell your home for the highest possible price ASAP

© 2024 My Florida Regional MLS DBA Stellar MLS. All Rights Reserved.
Bought with LPT REALTY LLC






