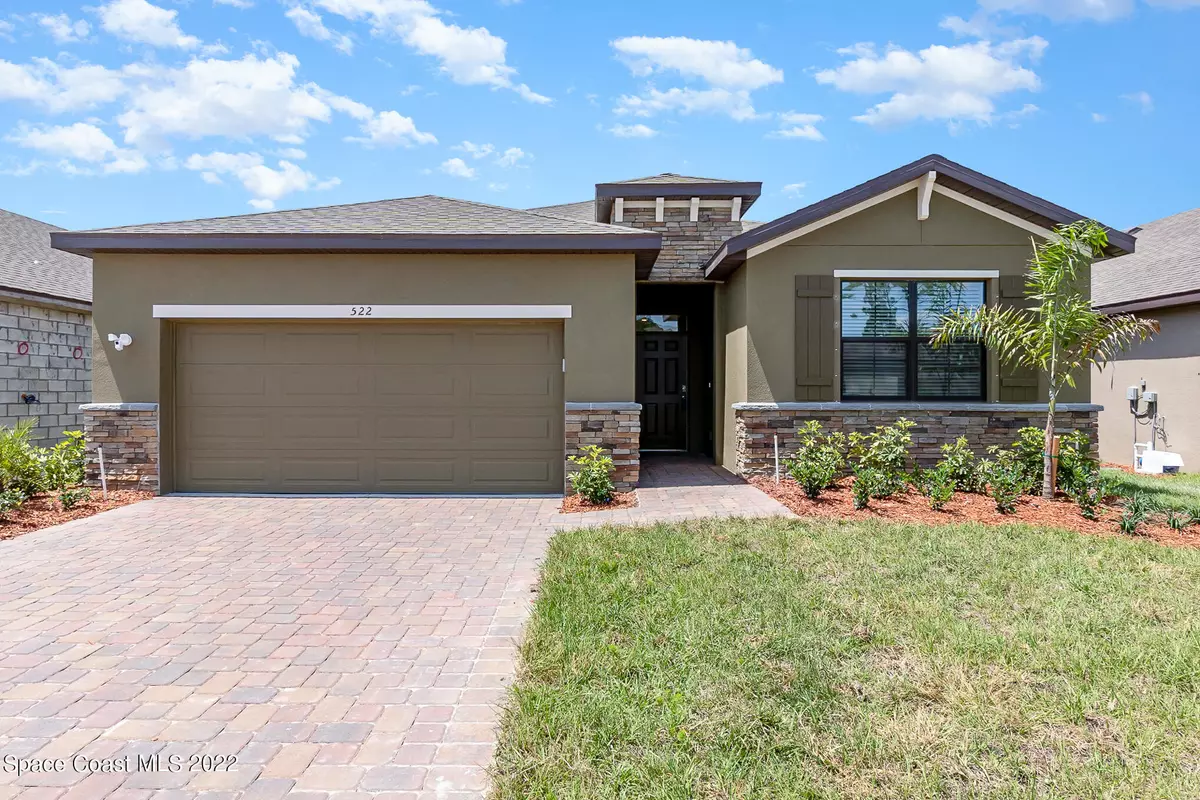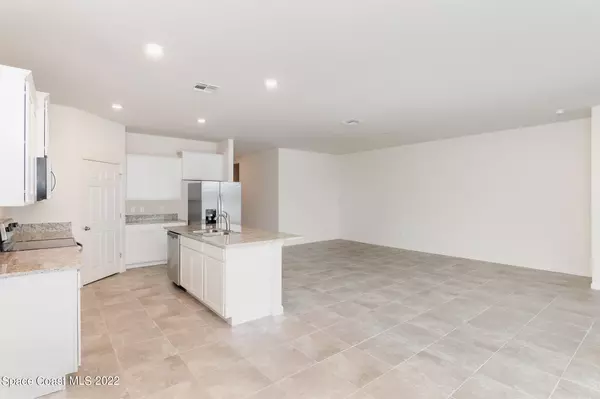$415,000
$415,000
For more information regarding the value of a property, please contact us for a free consultation.
522 Old Country RD SE Palm Bay, FL 32909
4 Beds
2 Baths
2,034 SqFt
Key Details
Sold Price $415,000
Property Type Single Family Home
Sub Type Single Family Residence
Listing Status Sold
Purchase Type For Sale
Square Footage 2,034 sqft
Price per Sqft $204
Subdivision Preserves At Stonebriar Phase 2
MLS Listing ID 933427
Sold Date 06/09/22
Bedrooms 4
Full Baths 2
HOA Fees $71/mo
HOA Y/N Yes
Total Fin. Sqft 2034
Originating Board Space Coast MLS (Space Coast Association of REALTORS®)
Year Built 2022
Annual Tax Amount $323
Tax Year 2021
Lot Size 6,098 Sqft
Acres 0.14
Property Description
CAN'T WAIT TO BUILD?? WELL, HERE IS A BRAND-NEW MOVE-IN READY HOME FOR YOU...THE DRHORTON FAVORED DELRAY MODEL OFFERS 4 BEDROOMS 2 BATHS, OPEN CONCEPT WITH A KITCHEN THAT OVERLOOKS THE GREAT ROOM, DINING AREA AND OUTDOOR TRUSSED LANAI.
(4TH BEDROOM CAN BE USED AS A FLEX ROOM). THE OWNER'S SUITE IS LOCATED IN THE BACK OF THE HOME FOR ADDED PRIVACY AND BOASTS HIS/HERS CLOSETS, DOUBLE SINKS AND EASY-CARE FIBERGLASS TUB/SHOWER. LET'S NOT FORGET THE FULL VIEW OF THE LAKE AND A PRESERVE ON THE BACKSIDE OF THE LAKE. ALL IN FULL VIEW FROM YOUR LANAI, OFFERING TRANQUIL MORNINGS AND EVENINGS AS WELL AS ROOM FOR ENTERTAINING. CONVENIENTLY LOCATED WITHIN MINUTES FROM SHOPPING, GOLFING AND RESTAURANTS.
Location
State FL
County Brevard
Area 343 - Se Palm Bay
Direction SAN FILLIPPO SOUTH TO RIGHT ON COGAN OR BAYSIDE LAKES DR TO SOUTH ON COGAN; COGAN TO GLENEAGLES DR. CONTINUE THROUGH GATE TO OLD COUNTRY RD, RIGHT ON OLD COUNTRY RD. HOUSE IS ON THE RIGHT. THE OWNER'
Interior
Interior Features Breakfast Bar, His and Hers Closets, Kitchen Island, Open Floorplan, Pantry, Primary Bathroom - Tub with Shower, Split Bedrooms, Walk-In Closet(s)
Heating Central
Cooling Central Air
Flooring Carpet, Tile
Furnishings Unfurnished
Appliance Dishwasher, Electric Range, Electric Water Heater, Microwave, Refrigerator
Laundry Electric Dryer Hookup, Gas Dryer Hookup, Washer Hookup
Exterior
Exterior Feature ExteriorFeatures
Garage Attached, Garage Door Opener
Garage Spaces 2.0
Pool Community
Amenities Available Maintenance Grounds, Management - Full Time
Waterfront Yes
Waterfront Description Lake Front
View City, Water, Protected Preserve
Roof Type Shingle
Accessibility Accessible Entrance
Porch Porch
Parking Type Attached, Garage Door Opener
Garage Yes
Building
Lot Description Sprinklers In Front, Sprinklers In Rear
Faces Southwest
Sewer Public Sewer
Water Public, Well
Level or Stories One
New Construction No
Schools
Elementary Schools Westside
High Schools Bayside
Others
HOA Name TOWERS MANAGEMENT 928 E N HAVEN AVE
Senior Community No
Tax ID 29-37-20-Xs-00000.0-0221.00
Security Features Gated with Guard
Acceptable Financing Cash, Conventional, VA Loan
Listing Terms Cash, Conventional, VA Loan
Special Listing Condition Standard
Read Less
Want to know what your home might be worth? Contact us for a FREE valuation!

Our team is ready to help you sell your home for the highest possible price ASAP

Bought with Wyse Home Team






