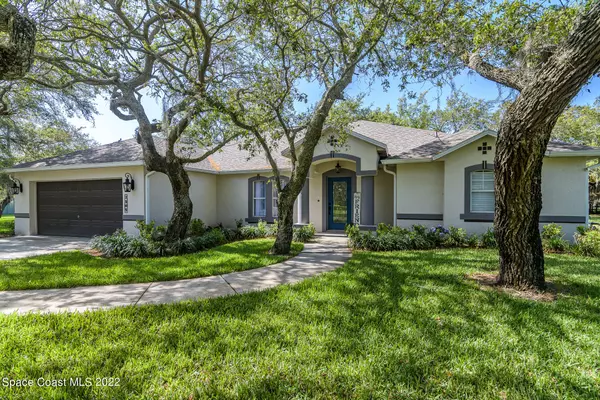$718,500
$689,900
4.1%For more information regarding the value of a property, please contact us for a free consultation.
2505 Shoff LN Melbourne, FL 32940
4 Beds
3 Baths
2,816 SqFt
Key Details
Sold Price $718,500
Property Type Single Family Home
Sub Type Single Family Residence
Listing Status Sold
Purchase Type For Sale
Square Footage 2,816 sqft
Price per Sqft $255
Subdivision Part Of Lot 3 Sec 18 And Pt Of Lot
MLS Listing ID 932801
Sold Date 06/10/22
Bedrooms 4
Full Baths 3
HOA Y/N No
Total Fin. Sqft 2816
Originating Board Space Coast MLS (Space Coast Association of REALTORS®)
Year Built 1999
Annual Tax Amount $2,664
Tax Year 2021
Lot Size 0.780 Acres
Acres 0.87
Property Description
Finally, freedom living w/ NO HOA! Located within A+ schools & just 5 min. to the BEACH! Enjoy the convenience to park your RV & Boat on your property! Sprawling over .87 acres is a fantastic home w/4 bdrms/3 baths, featuring high ceilings underscored by gorgeous hand-scraped wood flooring throughout. Granite counters compliment the chef's kitchen w/ maple cabinets, built-in oven, center island & black SS appliances. Large family rm w/ multiple windows & custom bar is perfect for family gatherings. The master offers a garden tub, walk-in closet & separate shower. On the left-wing, nice size guest bdrms w/attached baths, 1 w/access to the outside screened porch to watch kids play on the treehouse by the oak tree! The property may be subdivided to accommodate another house in the future!
Location
State FL
County Brevard
Area 218 - Suntree S Of Wickham
Direction Directions: From Pineda Causeway head north on US1. Left on Shoff Lane. (You may have to do a U turn to get to Shoff)
Interior
Interior Features Breakfast Bar, Breakfast Nook, Ceiling Fan(s), Central Vacuum, Eat-in Kitchen, Kitchen Island, Pantry, Primary Bathroom - Tub with Shower, Primary Bathroom -Tub with Separate Shower, Primary Downstairs, Split Bedrooms, Vaulted Ceiling(s), Walk-In Closet(s)
Heating Central, Electric
Cooling Central Air, Electric
Flooring Carpet, Tile, Wood
Furnishings Unfurnished
Appliance Convection Oven, Dishwasher, Disposal, Electric Range, Electric Water Heater, ENERGY STAR Qualified Dishwasher, Ice Maker, Microwave, Refrigerator
Exterior
Exterior Feature ExteriorFeatures
Garage Attached, Circular Driveway, Garage Door Opener, RV Access/Parking
Garage Spaces 2.0
Pool None
Utilities Available Cable Available, Electricity Connected
Waterfront No
Roof Type Shingle
Street Surface Concrete
Accessibility Accessible Doors
Porch Patio, Porch, Screened
Parking Type Attached, Circular Driveway, Garage Door Opener, RV Access/Parking
Garage Yes
Building
Lot Description Cul-De-Sac, Sprinklers In Front, Sprinklers In Rear
Faces North
Sewer Septic Tank
Water Public, Well
Level or Stories One
New Construction No
Schools
Elementary Schools Suntree
High Schools Viera
Others
Pets Allowed Yes
Senior Community No
Tax ID 26-37-19-00-00028.0-0000.00
Security Features Smoke Detector(s)
Acceptable Financing Cash, Conventional
Listing Terms Cash, Conventional
Special Listing Condition Standard
Read Less
Want to know what your home might be worth? Contact us for a FREE valuation!

Our team is ready to help you sell your home for the highest possible price ASAP

Bought with EXP Realty LLC






