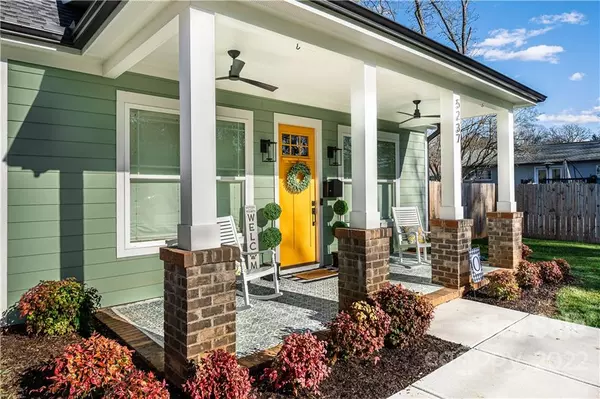$550,000
$529,900
3.8%For more information regarding the value of a property, please contact us for a free consultation.
5237 Tarrywood LN #L1 Charlotte, NC 28205
3 Beds
3 Baths
2,038 SqFt
Key Details
Sold Price $550,000
Property Type Single Family Home
Sub Type Single Family Residence
Listing Status Sold
Purchase Type For Sale
Square Footage 2,038 sqft
Price per Sqft $269
Subdivision Windsor Park
MLS Listing ID 3840872
Sold Date 06/02/22
Style Arts and Crafts
Bedrooms 3
Full Baths 2
Half Baths 1
Abv Grd Liv Area 2,038
Year Built 2019
Lot Size 0.291 Acres
Acres 0.291
Property Description
Absolutely stunning, Craftsman style home! All the perks of new construction, with the bonus of owner upgrades! Less than 15 minutes from Uptown Charlotte! This home shows like a model, with a desirable open floor plan. Hardwood oak flooring throughout the home. Open kitchen with 5 burner gas range, SS appliances, and pantry. Beautiful kitchen island with quartz countertops. First floor primary bedroom with large walk in closet. Spacious luxury bath featuring marble countertops, large frameless shower and free standing soaking tub. Two additional bedrooms, office/loft space, and full bath to be found upstairs. Convenient walk in attic space on second floor. Home sits on a large lot, over 1/3 of an acre. Completely fenced backyard offers a pristine deck perfect for outdoor entertainment. Extremely convenient location. 2 miles to Plaza Midwood, 4 miles to Cotswold, and 5 miles to Uptown. This charming home won’t last long! Custom bamboo blinds and Roman shades convey with the sale!
Location
State NC
County Mecklenburg
Zoning R-4
Rooms
Main Level Bedrooms 1
Interior
Interior Features Attic Walk In, Kitchen Island, Open Floorplan, Pantry, Split Bedroom, Walk-In Closet(s)
Heating Central, Forced Air, Natural Gas, Zoned
Cooling Ceiling Fan(s), Zoned
Flooring Tile, Wood
Fireplaces Type Living Room
Fireplace true
Appliance Dishwasher, Disposal, Dual Flush Toilets, Electric Water Heater, Exhaust Fan, Exhaust Hood, Gas Range, Microwave
Exterior
Fence Fenced
Parking Type Driveway, Parking Space(s)
Building
Lot Description Level
Foundation Slab
Sewer Public Sewer
Water City
Architectural Style Arts and Crafts
Level or Stories Two
Structure Type Brick Partial, Fiber Cement, Wood
New Construction false
Schools
Elementary Schools Unspecified
Middle Schools Unspecified
High Schools Unspecified
Others
Restrictions No Restrictions
Acceptable Financing Cash, Conventional, FHA, VA Loan
Listing Terms Cash, Conventional, FHA, VA Loan
Special Listing Condition None
Read Less
Want to know what your home might be worth? Contact us for a FREE valuation!

Our team is ready to help you sell your home for the highest possible price ASAP
© 2024 Listings courtesy of Canopy MLS as distributed by MLS GRID. All Rights Reserved.
Bought with Duane Clarke • NorthGroup Real Estate, Inc.






