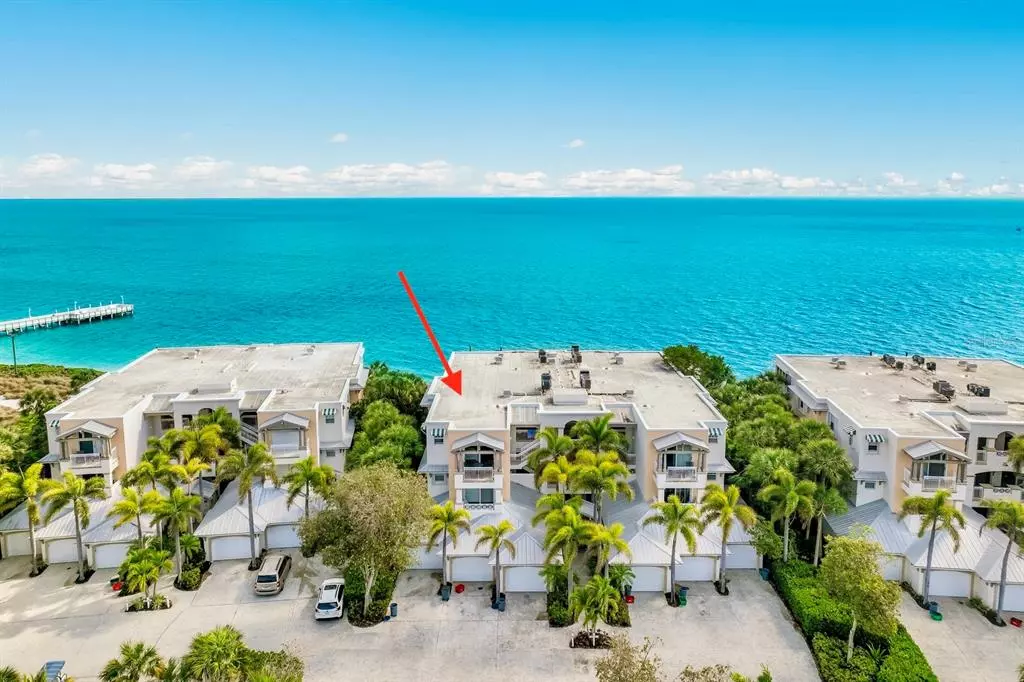$4,300,000
$4,395,000
2.2%For more information regarding the value of a property, please contact us for a free consultation.
807 HARBORSHORE DRIVE #3 Boca Grande, FL 33921
3 Beds
4 Baths
2,700 SqFt
Key Details
Sold Price $4,300,000
Property Type Condo
Sub Type Condominium
Listing Status Sold
Purchase Type For Sale
Square Footage 2,700 sqft
Price per Sqft $1,592
Subdivision Harborshore At Boca Bay
MLS Listing ID D6124620
Sold Date 06/09/22
Bedrooms 3
Full Baths 4
Condo Fees $1,320
Construction Status Inspections
HOA Fees $1,438/qua
HOA Y/N Yes
Year Built 1999
Annual Tax Amount $28,800
Lot Size 9,583 Sqft
Acres 0.22
Property Description
Welcome to one of the most highly sought-after waterfront condominiums on Boca Grande…Harborshore. This spectacular enclave lies within the award-winning community of Boca Bay. This rarely offered top floor, end unit, 3-bedroom, PLUS OFFICE/DEN, 4 bath location offers premium open water views complimented by abundant wildlife, neighboring islands, and fun to watch boating activity. Beautiful kitchen upgrade includes new countertops, backsplash, raised panel cabinetry, and Wolf gas cook top. Elevator access and your own private garage help provide for convenient island living. Sunrise, Moonrise……..you will marvel at the magnificent views of the ever-changing waterscape along pristine Charlotte Harbor. The full array of nearby Boca Bay amenities includes 4 swimming pools, Gulf side Beach Club, common boat docks, private fishing pier, 7 clay tennis courts/complex, and a fully equipped fitness center. This opportunity for ownership rewards you with enjoyment via private membership at the recent multi-million dollar renovated world-class Boca Bay Pass Club……“PRICE-LESS!”
Location
State FL
County Lee
Community Harborshore At Boca Bay
Zoning RMF
Rooms
Other Rooms Den/Library/Office, Inside Utility
Interior
Interior Features Ceiling Fans(s), Crown Molding, Dry Bar, Eat-in Kitchen, High Ceilings, Living Room/Dining Room Combo, Solid Wood Cabinets, Stone Counters, Thermostat, Window Treatments
Heating Electric, Zoned
Cooling Central Air, Zoned
Flooring Hardwood, Tile
Furnishings Unfurnished
Fireplace false
Appliance Built-In Oven, Cooktop, Dishwasher, Disposal, Dryer, Electric Water Heater, Exhaust Fan, Microwave, Refrigerator, Washer
Laundry Laundry Room
Exterior
Exterior Feature Hurricane Shutters, Sliding Doors
Garage Assigned, Garage Door Opener, Ground Level
Garage Spaces 1.0
Community Features Deed Restrictions, Fishing, Fitness Center, Pool, Sidewalks, Special Community Restrictions, Tennis Courts, Water Access, Waterfront
Utilities Available Cable Connected, Electricity Connected, Public, Underground Utilities, Water Connected
Amenities Available Boat Slip, Clubhouse, Dock, Elevator(s), Fence Restrictions, Fitness Center, Gated, Maintenance, Pickleball Court(s), Pool, Racquetball, Recreation Facilities, Sauna, Security, Tennis Court(s), Vehicle Restrictions
Waterfront true
Waterfront Description Bay/Harbor
View Y/N 1
View Water
Roof Type Built-Up
Porch Covered, Enclosed, Front Porch, Rear Porch, Screened
Parking Type Assigned, Garage Door Opener, Ground Level
Attached Garage false
Garage true
Private Pool No
Building
Story 3
Entry Level One
Foundation Stilt/On Piling
Lot Size Range 0 to less than 1/4
Sewer Public Sewer
Water Public
Architectural Style Elevated, Florida
Structure Type Concrete
New Construction false
Construction Status Inspections
Others
Pets Allowed Yes
HOA Fee Include Common Area Taxes, Pool, Escrow Reserves Fund, Maintenance Structure, Maintenance Grounds, Management, Pest Control, Pool, Security
Senior Community No
Ownership Condominium
Monthly Total Fees $1, 878
Acceptable Financing Cash, Conventional
Membership Fee Required Required
Listing Terms Cash, Conventional
Num of Pet 2
Special Listing Condition None
Read Less
Want to know what your home might be worth? Contact us for a FREE valuation!

Our team is ready to help you sell your home for the highest possible price ASAP

© 2024 My Florida Regional MLS DBA Stellar MLS. All Rights Reserved.
Bought with BOCA GRANDE REAL ESTATE, INC.






