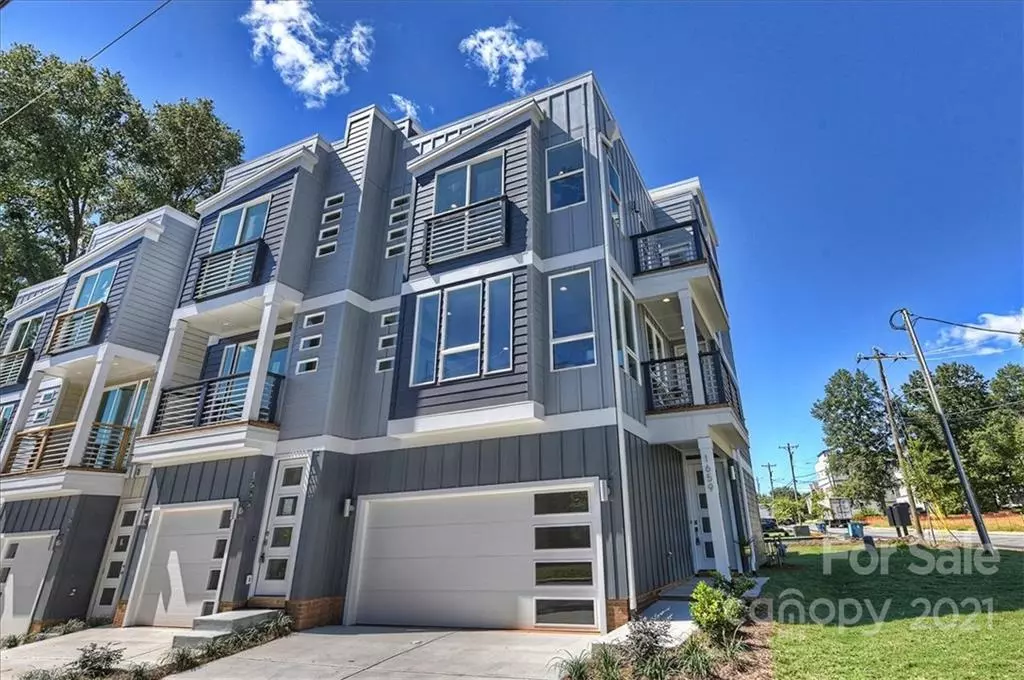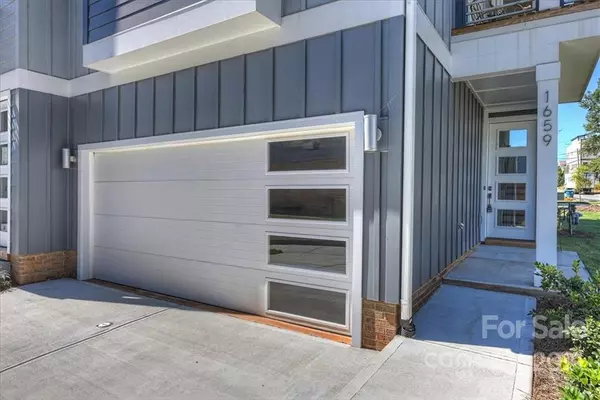$637,000
$625,000
1.9%For more information regarding the value of a property, please contact us for a free consultation.
1659 Duckworth AVE Charlotte, NC 28208
3 Beds
4 Baths
2,306 SqFt
Key Details
Sold Price $637,000
Property Type Townhouse
Sub Type Townhouse
Listing Status Sold
Purchase Type For Sale
Square Footage 2,306 sqft
Price per Sqft $276
Subdivision Seversville
MLS Listing ID 3817376
Sold Date 06/03/22
Style Contemporary, Modern
Bedrooms 3
Full Baths 3
Half Baths 1
Construction Status Completed
HOA Fees $247/mo
HOA Y/N 1
Abv Grd Liv Area 2,306
Year Built 2021
Lot Size 4,791 Sqft
Acres 0.11
Property Description
Don’t miss this Contemporary 3-bed END UNIT in booming Seversville! So much growth & infrastructure improvement happening all around including the greenway and 1 block from the new Gold Line street car extension. This contemporary townhome boasts an open floorplan, tons of natural light, & outdoor space on every level, including your very own 540+ SF rooftop terrace with skyline views, 2 balconies (one covered) and even a rear patio. The interior features large windows, SS appliances, gas range, microwave drawer, Carrera quartz counters throughout including kitchen island with waterfall edge, upgraded blue chevron glass tile backsplash, under cabinet lights, chrome fixtures, pre-finished hardwoods in living areas, hallways and owners suite; tile baths, & master-level laundry. We’ve also included HDMI direct connect TV wiring & surround in the living room and even TV & speaker connections on the rooftop terrace. And short term rental approved?!!
Location
State NC
County Mecklenburg
Building/Complex Name Urban Hive West End
Zoning R-8
Interior
Interior Features Cable Prewire, Kitchen Island, Open Floorplan, Pantry, Split Bedroom, Walk-In Closet(s)
Heating Central, Heat Pump
Cooling Ceiling Fan(s)
Flooring Tile, Wood
Fireplaces Type Living Room
Fireplace true
Appliance Convection Oven, Dishwasher, Electric Water Heater, Exhaust Hood, Gas Cooktop, Gas Oven, Gas Range, Microwave
Exterior
Exterior Feature Lawn Maintenance, Rooftop Terrace
Garage Spaces 2.0
Community Features Rooftop Terrace
Utilities Available Cable Available
View City, Long Range, Year Round
Parking Type Driveway, Garage
Garage true
Building
Lot Description Corner Lot, End Unit, Green Area
Foundation Slab, Other - See Remarks
Sewer Public Sewer
Water City
Architectural Style Contemporary, Modern
Level or Stories Four
Structure Type Fiber Cement, Wood, Other - See Remarks
New Construction true
Construction Status Completed
Schools
Elementary Schools Bruns Avenue
Middle Schools Ranson
High Schools West Charlotte
Others
HOA Name CAMS
Acceptable Financing Cash, Conventional, Exchange
Listing Terms Cash, Conventional, Exchange
Special Listing Condition None
Read Less
Want to know what your home might be worth? Contact us for a FREE valuation!

Our team is ready to help you sell your home for the highest possible price ASAP
© 2024 Listings courtesy of Canopy MLS as distributed by MLS GRID. All Rights Reserved.
Bought with Patrick Deely • Compass North Carolina LLC Mocking Bird Lane






