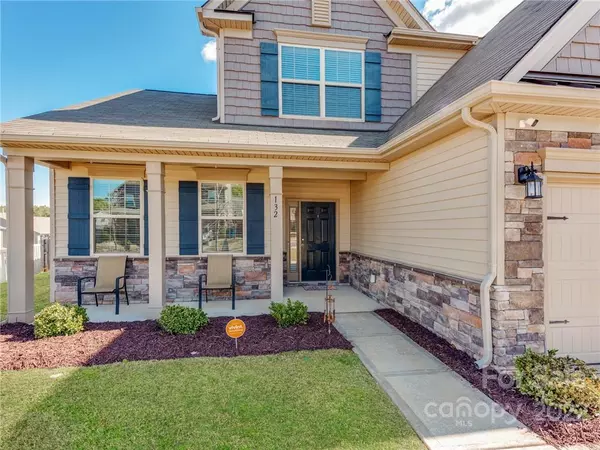$455,000
$440,000
3.4%For more information regarding the value of a property, please contact us for a free consultation.
132 Marquette DR #121 Mount Holly, NC 28120
4 Beds
3 Baths
2,453 SqFt
Key Details
Sold Price $455,000
Property Type Single Family Home
Sub Type Single Family Residence
Listing Status Sold
Purchase Type For Sale
Square Footage 2,453 sqft
Price per Sqft $185
Subdivision Dutchmans Ridge
MLS Listing ID 3851495
Sold Date 06/02/22
Bedrooms 4
Full Baths 2
Half Baths 1
Construction Status Completed
HOA Fees $29/ann
HOA Y/N 1
Abv Grd Liv Area 2,453
Year Built 2018
Lot Size 10,018 Sqft
Acres 0.23
Property Description
Close to everything Mount Holly has to offer 7 mins to downtown MH, easy access to HWY 16, 25 mins into the Charlotte city center. Built in 2018, this beautiful well-maintained home offers a large open living area with 2-story living room. The kitchen has a large island bar that opens up to the living room making it perfect for entertaining. It has hardwoods throughout the main living space, kitchen and dining area. There is a pantry, gas stove and a brand new dishwasher in 2022. The first floor features a sperate dining room, breakfast area, and the living room has a gas fireplace. The primary bedroom is on the first floor with attached 5 piece bathroom and large walk-in closet. Upstairs enjoy a loft area that is open to the living area below, 3 addtional bedrooms and the 2nd full bathroom. Granite countertops in all bathrooms. The back yard is fully fenced in and the lot sits higher than most the houses around it giving you more privacy.
Location
State NC
County Gaston
Zoning R20
Rooms
Main Level Bedrooms 1
Interior
Interior Features Kitchen Island, Pantry
Heating Forced Air, Natural Gas, Zoned
Cooling Ceiling Fan(s), Central Air, Zoned
Flooring Carpet, Wood
Fireplaces Type Great Room
Fireplace true
Appliance Dishwasher, Disposal, Gas Range, Gas Water Heater, Microwave
Exterior
Garage Spaces 2.0
Fence Fenced
Community Features Outdoor Pool, Sidewalks, Street Lights
Waterfront Description None
Roof Type Shingle
Parking Type Attached Garage
Garage true
Building
Foundation Slab
Builder Name Eastwood
Sewer Public Sewer
Water City
Level or Stories Two
Structure Type Stone Veneer,Vinyl
New Construction false
Construction Status Completed
Schools
Elementary Schools Unspecified
Middle Schools Unspecified
High Schools Unspecified
Others
HOA Name Superior Association Management
Senior Community false
Restrictions Subdivision
Acceptable Financing Cash, Conventional, FHA, VA Loan
Listing Terms Cash, Conventional, FHA, VA Loan
Special Listing Condition None
Read Less
Want to know what your home might be worth? Contact us for a FREE valuation!

Our team is ready to help you sell your home for the highest possible price ASAP
© 2024 Listings courtesy of Canopy MLS as distributed by MLS GRID. All Rights Reserved.
Bought with Wendy Dickinson • Coldwell Banker Realty






