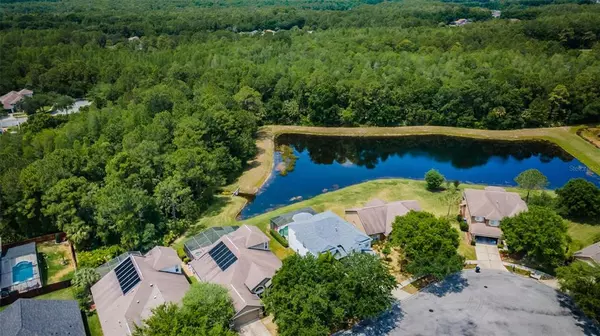$630,000
$598,000
5.4%For more information regarding the value of a property, please contact us for a free consultation.
19208 CINNAMON RIDGE WAY Tampa, FL 33647
4 Beds
2 Baths
2,567 SqFt
Key Details
Sold Price $630,000
Property Type Single Family Home
Sub Type Single Family Residence
Listing Status Sold
Purchase Type For Sale
Square Footage 2,567 sqft
Price per Sqft $245
Subdivision West Meadows Parcels 12B-2 &
MLS Listing ID W7844740
Sold Date 05/31/22
Bedrooms 4
Full Baths 2
Construction Status Financing,Inspections
HOA Fees $52/ann
HOA Y/N Yes
Year Built 2003
Annual Tax Amount $7,704
Lot Size 6,969 Sqft
Acres 0.16
Property Description
Gorgeous 3 bedroom, 2 bath home PLUS office, PLUS bonus room or 4th bedroom, with POOL and located on a quiet cut-de-sac with private pond views! This home is stunning. Upon entering the foyer you are greeted by French doors to the office on your right and a beautiful Gourmet kitchen on your left which features wood cabinetry, stone quartz countertops, gas range and built-in seating in the breakfast nook. This open concept home boasts ceramic wood floors, high ceilings and lots of natural light, a formal dining room, spacious living area with gas fireplace and built-in shelving, a privateprivate back yard featuring a gas heated, saltwater pool & spa, no rear neighbors and serene pond and wooded views. Let's not forget the spacious master with sliding glass doors to the pool area, walk-in closet with built-ins and a beautiful ensuite bath with freestanding tub, separate shower, dual sinks and quartz counters. West Meadows is a gated community featuring lighted tennis courts, playground, fitness center, splash pad, olympic sized lap pool, family pool with slide, dog park, soccer and baseball fields and volleyball and basketball courts. Conveniently located to restaurants and shopping. Welcome home!
Location
State FL
County Hillsborough
Community West Meadows Parcels 12B-2 &
Zoning PD-A
Rooms
Other Rooms Bonus Room, Inside Utility
Interior
Interior Features Built-in Features, Cathedral Ceiling(s), Crown Molding, Eat-in Kitchen, High Ceilings, Master Bedroom Main Floor, Open Floorplan, Stone Counters, Walk-In Closet(s)
Heating Central
Cooling Central Air
Flooring Carpet, Ceramic Tile
Fireplace true
Appliance Dishwasher, Disposal, Microwave, Range, Water Softener
Exterior
Exterior Feature Irrigation System, Lighting, Rain Gutters, Sidewalk, Sliding Doors
Garage Spaces 2.0
Pool Child Safety Fence, Heated, In Ground, Salt Water, Screen Enclosure
Community Features Deed Restrictions, Fitness Center, Gated, Playground, Pool, Sidewalks, Tennis Courts
Utilities Available Cable Connected, Natural Gas Connected, Public, Street Lights
Waterfront false
View Y/N 1
Roof Type Shingle
Porch Covered, Screened
Attached Garage true
Garage true
Private Pool Yes
Building
Entry Level Two
Foundation Slab
Lot Size Range 0 to less than 1/4
Sewer Public Sewer
Water Public
Structure Type Block, Stucco
New Construction false
Construction Status Financing,Inspections
Others
Pets Allowed Yes
HOA Fee Include Pool, Recreational Facilities
Senior Community No
Pet Size Extra Large (101+ Lbs.)
Ownership Fee Simple
Monthly Total Fees $52
Acceptable Financing Cash, Conventional, FHA, VA Loan
Membership Fee Required Required
Listing Terms Cash, Conventional, FHA, VA Loan
Num of Pet 2
Special Listing Condition None
Read Less
Want to know what your home might be worth? Contact us for a FREE valuation!

Our team is ready to help you sell your home for the highest possible price ASAP

© 2024 My Florida Regional MLS DBA Stellar MLS. All Rights Reserved.
Bought with BHHS FLORIDA PROPERTIES GROUP






