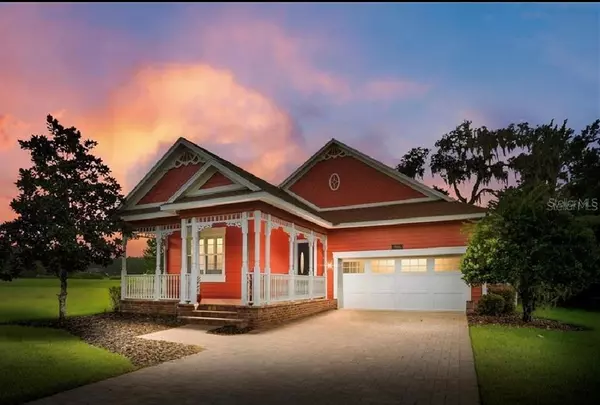$519,000
$535,000
3.0%For more information regarding the value of a property, please contact us for a free consultation.
19484 FOREST GARDEN CT Brooksville, FL 34601
2 Beds
2 Baths
1,903 SqFt
Key Details
Sold Price $519,000
Property Type Single Family Home
Sub Type Single Family Residence
Listing Status Sold
Purchase Type For Sale
Square Footage 1,903 sqft
Price per Sqft $272
Subdivision Southern Hills Plantation
MLS Listing ID U8155235
Sold Date 05/31/22
Bedrooms 2
Full Baths 2
Construction Status No Contingency
HOA Fees $336/qua
HOA Y/N Yes
Year Built 2008
Annual Tax Amount $5,011
Lot Size 8,712 Sqft
Acres 0.2
Property Description
Fully furnished Golf course lot Craftsman style 2 bed, Den (which can easily be a 3rd bedroom), 2 bath, 2 car garage with more than 1400 sq ft of outdoor living. Gated elite community. Walk in master shower, formal dining with gorgeous table, 8 chairs and buffet with matching mirror that stays. A 6000.00 value. Beautiful heated 14x24 ft new pool, hot tub and fire pit with 1400 sq ft brick paver covered patio. All new stainless steel appliances. 4 new Ceiling fans. New crown molding on kitchen cabinets and tile backsplash. 8 foot doors inside and 12 foot ceiling in garage for great storage. Generac whole house generator and tankless hot water heater. Southern style front porch for relaxing and enjoying the warm breeze. HOA fees include cable, internet, landscaping and exterior painting. This gem is due to be painted this year. Pick your own color or keep this unique color. She is lovingly known as, “Little Red”. Elite neighborhood with resort style pool, Har-Tru tennis courts, pickleball courts, spa, formal and informal dining. 18 hole Pete Dye signature golf course. A hidden gem in Hernando county just 40 minutes to Tampa. Par 3 short course, driving range and Pro shop. Several PGA qualifying tournaments are held here. Buy now while the interest rates are still low!!!! Perfect for snowbirds. No outdoor maintenance.
Location
State FL
County Hernando
Community Southern Hills Plantation
Zoning PDP
Rooms
Other Rooms Den/Library/Office
Interior
Interior Features Ceiling Fans(s), Crown Molding, Eat-in Kitchen, Kitchen/Family Room Combo, Open Floorplan, Solid Surface Counters, Split Bedroom, Walk-In Closet(s), Window Treatments
Heating Central, Electric, Heat Pump
Cooling Central Air
Flooring Ceramic Tile, Wood
Furnishings Furnished
Fireplace false
Appliance Dishwasher, Disposal, Dryer, Gas Water Heater, Microwave, Range, Refrigerator, Tankless Water Heater, Washer, Whole House R.O. System
Laundry Laundry Room
Exterior
Exterior Feature Irrigation System
Garage Garage Door Opener
Garage Spaces 2.0
Pool Gunite
Community Features Deed Restrictions, Fitness Center, Gated, Golf Carts OK, Golf, Irrigation-Reclaimed Water, No Truck/RV/Motorcycle Parking, Pool, Sidewalks, Special Community Restrictions, Tennis Courts, Wheelchair Access
Utilities Available BB/HS Internet Available, Cable Connected, Electricity Connected, Natural Gas Connected, Sprinkler Recycled, Street Lights, Underground Utilities, Water Connected
Waterfront false
View Trees/Woods
Roof Type Shingle
Porch Covered, Front Porch, Rear Porch, Screened
Parking Type Garage Door Opener
Attached Garage true
Garage true
Private Pool Yes
Building
Lot Description Cul-De-Sac, City Limits, Level, Street Dead-End
Entry Level One
Foundation Stem Wall
Lot Size Range 0 to less than 1/4
Sewer Public Sewer
Water Public
Architectural Style Craftsman
Structure Type Block
New Construction false
Construction Status No Contingency
Others
Pets Allowed Yes
HOA Fee Include Guard - 24 Hour, Cable TV, Common Area Taxes, Pool, Insurance, Internet, Maintenance Structure, Maintenance Grounds, Pool, Recreational Facilities, Security, Sewer, Trash
Senior Community No
Ownership Fee Simple
Monthly Total Fees $336
Acceptable Financing Cash, Conventional
Membership Fee Required Required
Listing Terms Cash, Conventional
Special Listing Condition None
Read Less
Want to know what your home might be worth? Contact us for a FREE valuation!

Our team is ready to help you sell your home for the highest possible price ASAP

© 2024 My Florida Regional MLS DBA Stellar MLS. All Rights Reserved.
Bought with FUTURE HOME REALTY INC






