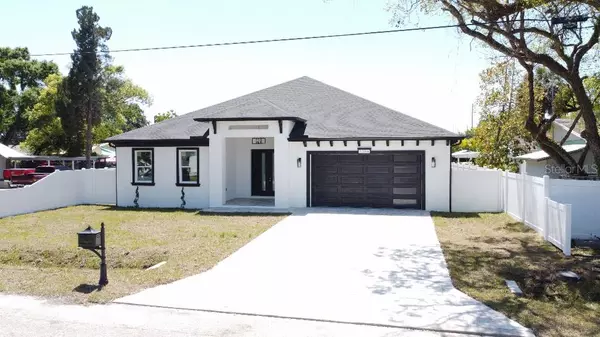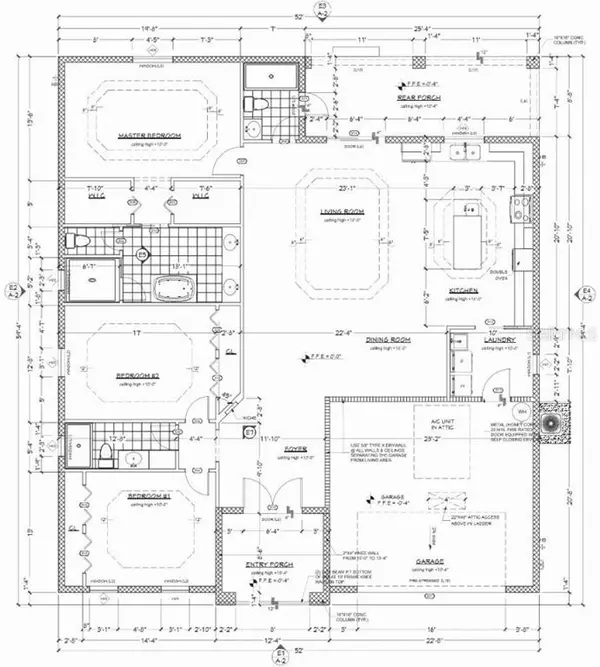$775,000
$796,800
2.7%For more information regarding the value of a property, please contact us for a free consultation.
3324 W UNION ST Tampa, FL 33607
3 Beds
3 Baths
2,223 SqFt
Key Details
Sold Price $775,000
Property Type Single Family Home
Sub Type Single Family Residence
Listing Status Sold
Purchase Type For Sale
Square Footage 2,223 sqft
Price per Sqft $348
Subdivision Macfarlane Park Blocks 11 Thru
MLS Listing ID T3366809
Sold Date 05/27/22
Bedrooms 3
Full Baths 3
Construction Status Inspections
HOA Y/N No
Year Built 2022
Annual Tax Amount $2,622
Lot Size 6,969 Sqft
Acres 0.16
Property Description
BRAND NEW CONSTRUCTION located in the highly solicited West Tampa neighborhood. READY TO MOVE IN NOW! No HOA and No CDD fees! This new beautiful home is walk in distance to the Macfarlane Elementary School which it was awarded as #1 magnet school in the US in 2019. Centrally located near Tampa International Airport, shopping malls, easy and quick access to I-275, and much more. This wonderful open floor plan home offers 3 bedrooms, 3 full bathrooms, laundry room, double car garage and back porch. Impressive open Kitchen featuring stainless-steel appliances, shaker style cabinets, soft close drawers, pendant lighting, and high-grade quartz countertop. The kitchen/family room area is the perfect space for entertaining and enjoying home-cooked meals. The master suite features double walk-in closets, and its own private bathroom which includes a dual sink, and a walk-in shower surrounded by elegant tile. Don't miss the opportunity of making this your new home!
Location
State FL
County Hillsborough
Community Macfarlane Park Blocks 11 Thru
Zoning RS-50
Interior
Interior Features Attic Fan, High Ceilings, Open Floorplan, Solid Surface Counters, Stone Counters, Walk-In Closet(s)
Heating Electric
Cooling Central Air
Flooring Vinyl
Fireplace false
Appliance Dishwasher, Electric Water Heater, Microwave, Range, Range Hood, Refrigerator
Laundry Laundry Room
Exterior
Exterior Feature Other
Garage Driveway, Garage Door Opener
Garage Spaces 2.0
Utilities Available Electricity Connected, Sewer Connected
Waterfront false
Roof Type Shingle
Porch Rear Porch
Parking Type Driveway, Garage Door Opener
Attached Garage true
Garage true
Private Pool No
Building
Entry Level One
Foundation Stem Wall
Lot Size Range 0 to less than 1/4
Sewer Public Sewer
Water Public
Structure Type Block, Stucco
New Construction true
Construction Status Inspections
Others
Senior Community No
Ownership Fee Simple
Acceptable Financing Cash, Conventional, FHA, VA Loan
Listing Terms Cash, Conventional, FHA, VA Loan
Special Listing Condition None
Read Less
Want to know what your home might be worth? Contact us for a FREE valuation!

Our team is ready to help you sell your home for the highest possible price ASAP

© 2024 My Florida Regional MLS DBA Stellar MLS. All Rights Reserved.
Bought with CHARLES RUTENBERG REALTY INC






