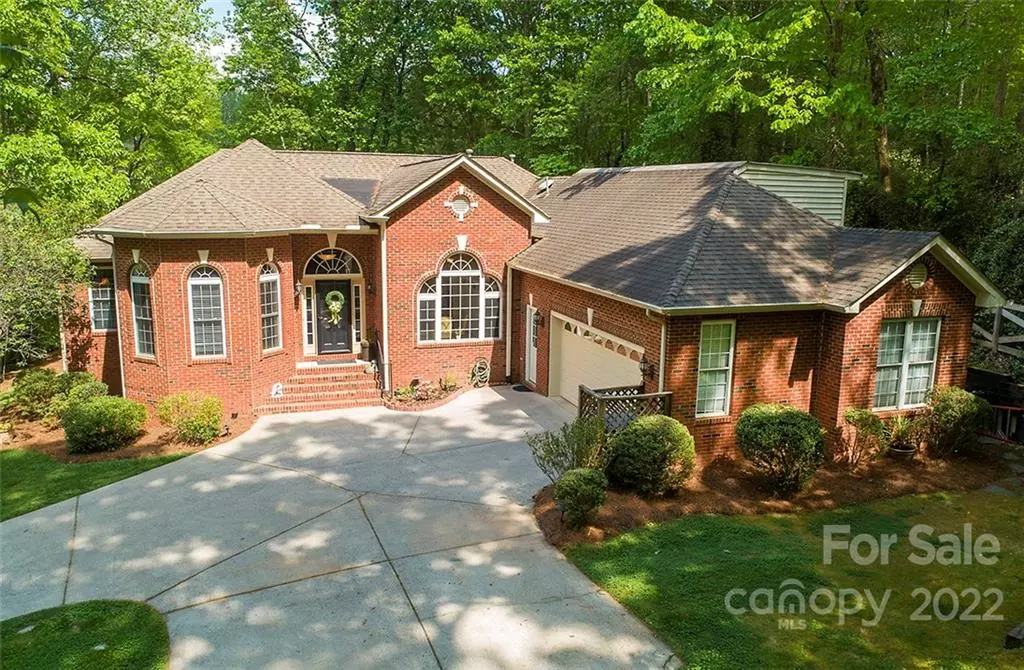$725,000
$649,900
11.6%For more information regarding the value of a property, please contact us for a free consultation.
3917 Lakeside DR Charlotte, NC 28270
4 Beds
4 Baths
3,055 SqFt
Key Details
Sold Price $725,000
Property Type Single Family Home
Sub Type Single Family Residence
Listing Status Sold
Purchase Type For Sale
Square Footage 3,055 sqft
Price per Sqft $237
Subdivision Lakeside Acres
MLS Listing ID 3853763
Sold Date 05/27/22
Bedrooms 4
Full Baths 3
Half Baths 1
Year Built 2001
Lot Size 0.570 Acres
Acres 0.57
Lot Dimensions 161 x 177 x 72 x 261
Property Description
Welcome to your wooded oasis in the heart of South Charlotte. Your new updated, custom-built home is nestled on a .57-acre lot surrounded by mature trees with a private drive past one of the two neighborhood lakes. Great natural light beams off refinished hardwood floors. 12-foot tray ceilings in dining room, office, owners' bedroom. Updated kitchen overlooks great room, breakfast area. Your friends will be jealous of the ginormous owners' suite on the main -- 21x14 bedroom, huge walk-in closet w/custom shelving, large updated bath -- that opens to back deck. Split floor plan offers great privacy. Jack-and-Jill bathroom for the other 2 lower bedrooms. Upstairs bedroom/bonus complete with updated full bath. Oversized garage. Private deck overlooks mature backyard with fire pit area. ... Zoned for Providence High, Crestdale Middle & Providence Spring Elementary. ... Crazy convenient: 1 mile to Arboretum, 2 miles to Waverly. 10 min. to SouthPark, Ballantyne; 20 min. to Uptown Charlotte.
Location
State NC
County Mecklenburg
Interior
Interior Features Attic Stairs Pulldown, Breakfast Bar, Built Ins, Cable Available, Cathedral Ceiling(s), Garage Shop, Garden Tub, Open Floorplan, Pantry, Split Bedroom, Tray Ceiling, Walk-In Closet(s)
Heating Central, Gas Hot Air Furnace, Multizone A/C, Zoned
Flooring Carpet, Tile, Wood
Fireplaces Type Great Room
Fireplace true
Appliance Cable Prewire, Ceiling Fan(s), Electric Cooktop, Dishwasher, Disposal, Double Oven, Exhaust Hood, Plumbed For Ice Maker, Microwave, Wall Oven
Exterior
Exterior Feature Fence, Fire Pit
Community Features Lake
Roof Type Shingle
Parking Type Attached Garage, Garage - 2 Car
Building
Lot Description Wooded, Wooded
Building Description Brick Partial, Vinyl Siding, One and a Half Story
Foundation Crawl Space
Sewer Public Sewer
Water Public
Structure Type Brick Partial, Vinyl Siding
New Construction false
Schools
Elementary Schools Providence Spring
Middle Schools Crestdale
High Schools Providence
Others
Restrictions None
Acceptable Financing Cash, Conventional
Listing Terms Cash, Conventional
Special Listing Condition None
Read Less
Want to know what your home might be worth? Contact us for a FREE valuation!

Our team is ready to help you sell your home for the highest possible price ASAP
© 2024 Listings courtesy of Canopy MLS as distributed by MLS GRID. All Rights Reserved.
Bought with Jason Gentry • Premier Sotheby's International Realty






