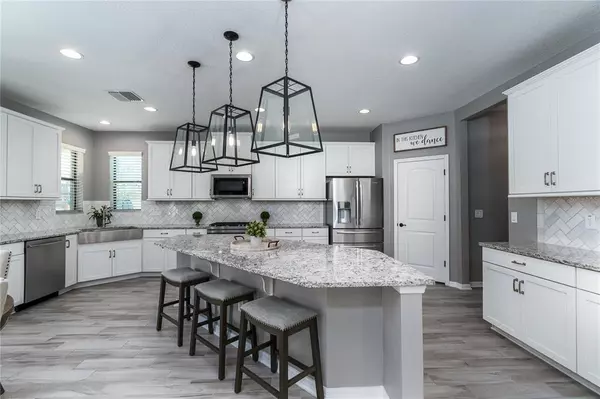$850,000
$848,000
0.2%For more information regarding the value of a property, please contact us for a free consultation.
12250 CORKFIELD LN Odessa, FL 33556
4 Beds
4 Baths
3,308 SqFt
Key Details
Sold Price $850,000
Property Type Single Family Home
Sub Type Single Family Residence
Listing Status Sold
Purchase Type For Sale
Square Footage 3,308 sqft
Price per Sqft $256
Subdivision Starkey Ranch
MLS Listing ID W7843774
Sold Date 05/25/22
Bedrooms 4
Full Baths 4
HOA Fees $6/ann
HOA Y/N Yes
Year Built 2017
Annual Tax Amount $5,596
Lot Size 8,276 Sqft
Acres 0.19
Property Description
Pure Luxury abounds in this Starkey Ranch home nestled in the heart of the community in sought-after Whitfield Park. A four-bedroom, four-bathroom home with a dedicated office with elevated finishes is “THE ONE” you have been waiting for! Paver drive and front walk with mature landscaping lead you to the charming Craftsman front porch. As you enter through the beautiful glass front door, the two-story foyer captures an elegant feel that continues throughout the home. French doors to the office allow for light and privacy. We love the large picture windows and the view! A full bathroom is just next to the office, adding versatility to the floorplan. The spacious formal dining room can double as a bonus room and even be easily walled off if needed. A stunning two-story great room with 20’ ceilings overlooks the extended lanai across the entire back of the home through the sliding glass doors that allow an influx of natural light—plenty of room for a casual dining area in the kitchen. The chef’s dream kitchen includes Jenn Air appliances (including a natural gas range) and quartz countertops. The island is an entertainer’s dream, complete with seating space. 42” white cabinets wrap around the entire room on three walls with a walk-in pantry allowing for more storage space than you know what to do with. There is a sweetly finished mudroom off the kitchen with shiplap, a bench with storage, and upper cabinets. Rare find- this home offers a true master AND an additional bedroom suite with a full bath, a walk-in closet. Two additional bedrooms share a Jack and Jill bath with two vanity/sink areas. All bedrooms are located upstairs near the upper laundry room, complete with a washer and dryer. The luxurious and spacious primary suite is adorned with a tray ceiling, an ensuite with an oversized shower, dual vanities, and an amazing walk-in closet. New exterior paint (2/2022). There is no carpet in this home. Tile all downstairs and laminate up. ADT security system. Water softener. Ring doorbell and additional camera outside on the garage. Garage storage rack. Tankless natural gas water heater. There is plenty of room for a future pool, St Augustine grass, and full reclaimed water irrigation around the entire property. Partial vinyl 6’ privacy fence in the back. Nothing to do but move in! 22 miles of trails, community pools, playgrounds, parks, dog parks, activities director, kayak/canoe, 800 acres of conservation next to 18,000 acres of conservation lands Starkey Wilderness Preserve, which connects to the 42-mile Suncoast Trail. New Publix within walking distance, bank, shops, NEW $44M K-8 school, and public library within walking distance. 25 minutes to sunsets in Fred Howard Park and world-famous beaches are just beyond that, 30 minutes to Tampa International Airport, a great school district. Pasco county Sports Coast offers TONS of activities for everyone.
Location
State FL
County Pasco
Community Starkey Ranch
Rooms
Other Rooms Den/Library/Office, Formal Dining Room Separate, Great Room, Inside Utility, Interior In-Law Suite
Interior
Interior Features Eat-in Kitchen, High Ceilings, In Wall Pest System, Dormitorio Principal Arriba, Open Floorplan, Solid Surface Counters, Solid Wood Cabinets, Split Bedroom, Stone Counters, Thermostat, Tray Ceiling(s), Walk-In Closet(s), Window Treatments
Heating Electric, Zoned
Cooling Central Air, Zoned
Flooring Laminate, Tile
Fireplace false
Appliance Convection Oven, Dishwasher, Disposal, Dryer, Exhaust Fan, Gas Water Heater, Microwave, Range, Refrigerator, Tankless Water Heater, Washer, Water Softener
Laundry Inside, Laundry Room, Upper Level
Exterior
Exterior Feature Hurricane Shutters, Irrigation System, Lighting, Sidewalk, Sliding Doors
Garage Driveway, Garage Door Opener
Garage Spaces 2.0
Fence Vinyl
Community Features Deed Restrictions, Fishing, Irrigation-Reclaimed Water, Playground, Pool, Sidewalks, Special Community Restrictions, Tennis Courts
Utilities Available BB/HS Internet Available, Cable Connected, Electricity Connected, Fiber Optics, Fire Hydrant, Natural Gas Connected, Public, Sewer Connected, Sprinkler Recycled, Street Lights, Underground Utilities, Water Connected
Amenities Available Fence Restrictions, Park, Playground, Pool, Tennis Court(s), Trail(s), Vehicle Restrictions
Waterfront false
View Garden
Roof Type Shingle
Porch Covered, Front Porch, Rear Porch
Parking Type Driveway, Garage Door Opener
Attached Garage true
Garage true
Private Pool No
Building
Lot Description In County, Level, Sidewalk, Paved
Entry Level Two
Foundation Slab
Lot Size Range 0 to less than 1/4
Sewer Public Sewer
Water Public
Architectural Style Craftsman
Structure Type Block, Stone, Stucco, Wood Frame
New Construction false
Schools
Elementary Schools Starkey Ranch K-8
Middle Schools Starkey Ranch K-8
High Schools River Ridge High-Po
Others
Pets Allowed Yes
HOA Fee Include Common Area Taxes, Pool, Escrow Reserves Fund, Management
Senior Community No
Ownership Fee Simple
Monthly Total Fees $6
Acceptable Financing Cash, Conventional, VA Loan
Membership Fee Required Required
Listing Terms Cash, Conventional, VA Loan
Special Listing Condition None
Read Less
Want to know what your home might be worth? Contact us for a FREE valuation!

Our team is ready to help you sell your home for the highest possible price ASAP

© 2024 My Florida Regional MLS DBA Stellar MLS. All Rights Reserved.
Bought with 1ST CLASS REAL ESTATE GULF TO BAY






