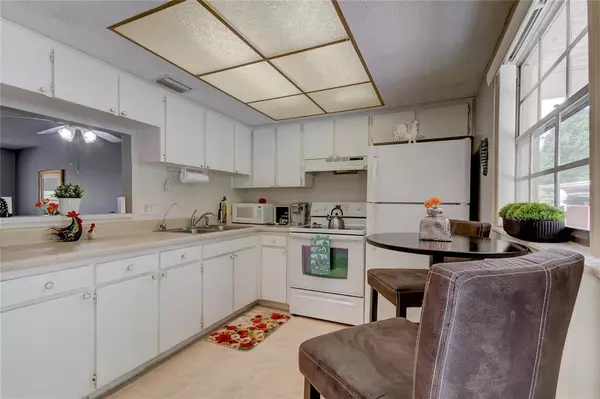$190,000
$185,000
2.7%For more information regarding the value of a property, please contact us for a free consultation.
860 DESOTO CT #2 Dunedin, FL 34698
2 Beds
1 Bath
937 SqFt
Key Details
Sold Price $190,000
Property Type Condo
Sub Type Condominium
Listing Status Sold
Purchase Type For Sale
Square Footage 937 sqft
Price per Sqft $202
Subdivision Heather Hill Apts
MLS Listing ID T3369139
Sold Date 05/25/22
Bedrooms 2
Full Baths 1
Condo Fees $367
Construction Status Inspections
HOA Y/N No
Land Lease Amount 105.0
Year Built 1970
Annual Tax Amount $1,583
Property Description
Bright and spacious describes this super clean 2 bedroom, 1 bath villa in the highly sought after Heather Hills community, nestled close to quaint downtown Dunedin. This delightful villa is one story with NO upstairs neighbors. This spacious home boasts a desirable open floor plan featuring a large living room/dining room combo, eat-in kitchen and 2 spacious bedrooms. This delightful villa also has an indoor laundry closet, an enclosed Florida room (not part of the condo sq. ft.) and a large back patio that extends the whole length on the villa and backs to the community pool. The sliding doors from the living room open to the Florida room, creating a seamless blend of indoor/outdoor living. This home is move in ready, waiting for your personal touches. The shingle roof is newer (2016). There is plenty of natural light and well used space in this open floor plan. The location is also amazing; close to shops, restaurants, beaches and Pinellas Trail and all that delightful Downtown Dunedin has to offer.
Location
State FL
County Pinellas
Community Heather Hill Apts
Interior
Interior Features Ceiling Fans(s), Living Room/Dining Room Combo, Master Bedroom Main Floor, Open Floorplan, Solid Surface Counters, Solid Wood Cabinets
Heating Central, Electric
Cooling Central Air
Flooring Carpet, Ceramic Tile
Furnishings Negotiable
Fireplace false
Appliance Disposal, Dryer, Electric Water Heater, Microwave, Range, Range Hood, Refrigerator, Washer, Water Filtration System
Laundry Laundry Closet
Exterior
Exterior Feature Rain Gutters, Sidewalk, Sliding Doors
Garage Assigned, Guest
Community Features Buyer Approval Required, Deed Restrictions, No Truck/RV/Motorcycle Parking, Pool, Sidewalks
Utilities Available Cable Available, Electricity Connected, Public, Sewer Connected
Amenities Available Clubhouse, Pool
Waterfront false
View Pool
Roof Type Shingle
Porch Front Porch, Patio
Parking Type Assigned, Guest
Attached Garage false
Garage false
Private Pool No
Building
Lot Description Cul-De-Sac, City Limits, Level, Sidewalk, Paved
Story 1
Entry Level One
Foundation Slab
Sewer Public Sewer
Water Public
Architectural Style Florida
Structure Type Block, Stucco, Wood Frame
New Construction false
Construction Status Inspections
Others
Pets Allowed No
HOA Fee Include Cable TV, Pool, Escrow Reserves Fund, Maintenance Structure, Maintenance Grounds, Pool, Recreational Facilities, Sewer, Trash, Water
Senior Community Yes
Ownership Condominium
Monthly Total Fees $472
Acceptable Financing Cash, Conventional
Listing Terms Cash, Conventional
Special Listing Condition None
Read Less
Want to know what your home might be worth? Contact us for a FREE valuation!

Our team is ready to help you sell your home for the highest possible price ASAP

© 2024 My Florida Regional MLS DBA Stellar MLS. All Rights Reserved.
Bought with RE/MAX ELITE REALTY






