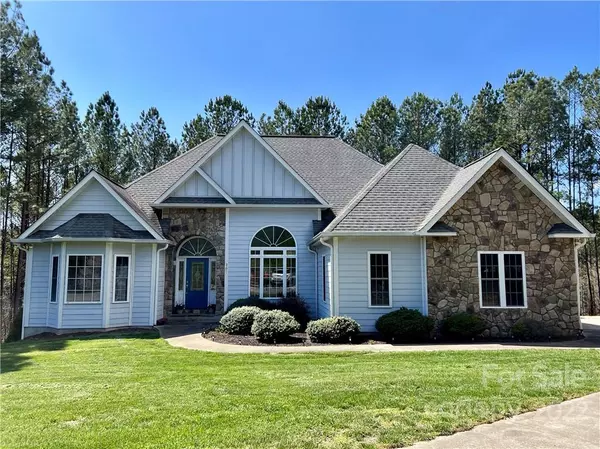$500,000
$498,000
0.4%For more information regarding the value of a property, please contact us for a free consultation.
207 Pumkin Patch RD Rutherfordton, NC 28139
3 Beds
3 Baths
2,360 SqFt
Key Details
Sold Price $500,000
Property Type Single Family Home
Sub Type Single Family Residence
Listing Status Sold
Purchase Type For Sale
Square Footage 2,360 sqft
Price per Sqft $211
Subdivision Gilbertown
MLS Listing ID 3842070
Sold Date 05/16/22
Style Traditional
Bedrooms 3
Full Baths 2
Half Baths 1
Year Built 2008
Lot Size 4.120 Acres
Acres 4.12
Property Description
Fantastic Opportunity to own in sought-after Gilbertown community! Beautiful cul-de-sac home on 4.12 acres. Open living area w/vaulted ceiling, cozy gas fireplace and wonderful natural light. Custom kitchen with beautiful cabinetry and breakfast room. Choose where to dine - sunny area by kitchen, bar counter or formal dining room! Main floor master suite w/ full bath, jacuzzi, shower, and walk-in closet & entry to deck outside. Flex space adjacent to foyer for office/den. Large unfinished basement with outside access could be finished for mother-in-law suite with plenty of room for Kitchen, bedrooms, bathroom, and family or recreation room. Basement stairs are located in the garage.
Location
State NC
County Rutherford
Interior
Interior Features Attic Stairs Pulldown, Breakfast Bar, Cathedral Ceiling(s), Garden Tub, Open Floorplan, Walk-In Closet(s), Whirlpool
Heating Heat Pump, Heat Pump
Flooring Tile, Laminate
Fireplaces Type Gas Log, Great Room, Propane
Fireplace true
Appliance Ceiling Fan(s), Dryer, Electric Oven, Electric Range, Exhaust Hood, Refrigerator, Washer
Exterior
Exterior Feature Underground Power Lines
Waterfront Description None
Roof Type Shingle
Parking Type Attached Garage, Garage - 2 Car, Parking Space - 2, Side Load Garage
Building
Lot Description Cleared, Cul-De-Sac, Private, Sloped, Wooded
Building Description Fiber Cement, One Story Basement
Foundation Basement, Basement Outside Entrance
Sewer Septic Installed
Water Public
Architectural Style Traditional
Structure Type Fiber Cement
New Construction false
Schools
Elementary Schools Mount Vernon/Ruth
Middle Schools Rs
High Schools Rs Central
Others
Restrictions Deed,No Representation
Acceptable Financing Cash, FHA, USDA Loan, VA Loan
Listing Terms Cash, FHA, USDA Loan, VA Loan
Special Listing Condition None
Read Less
Want to know what your home might be worth? Contact us for a FREE valuation!

Our team is ready to help you sell your home for the highest possible price ASAP
© 2024 Listings courtesy of Canopy MLS as distributed by MLS GRID. All Rights Reserved.
Bought with Mark Doyle • Caulder Realty & Land Co.






