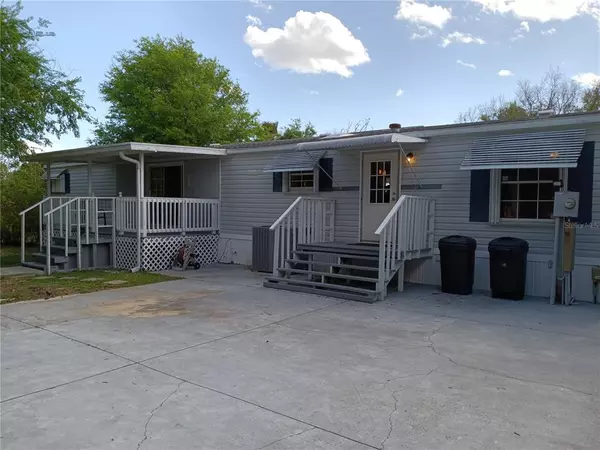$240,000
$235,000
2.1%For more information regarding the value of a property, please contact us for a free consultation.
13646 COUNTY ROAD 109D-3 Lady Lake, FL 32159
3 Beds
2 Baths
1,848 SqFt
Key Details
Sold Price $240,000
Property Type Other Types
Sub Type Manufactured Home
Listing Status Sold
Purchase Type For Sale
Square Footage 1,848 sqft
Price per Sqft $129
Subdivision Oakland Hills 1St Add
MLS Listing ID G5053425
Sold Date 05/13/22
Bedrooms 3
Full Baths 2
HOA Y/N No
Year Built 1996
Annual Tax Amount $1,062
Lot Size 0.510 Acres
Acres 0.51
Property Description
Don't miss this clean, move-in ready and well maintained manufactured home. The ROOF and Air Conditioner were replace approximately 4 years ago. This home feels roomy and very functional. Nice floors, ceiling fans, indoor laundry and updated lighting are just a few of the quality features offered. Located in the heart of Lady Lake near many major stores yet in a very quiet and peaceful development make this an exceptional find. Inside space is 1848 sf yet there is even more room outside for storage. The kitchen is large with a center island directly under a large skylight for preparing meals and plenty of cabinets. Outback there is a nice porch for private dining while taking in the serene ambiance during our beautiful Florida weather. The master bedroom has a very large walk-in closet, stand up shower, soaking tub with a skylight and two sinks. Additionally, the office/den can be conveniently accessed via the Master BR. Windows include hurricane shutters. The back yard is very private and there is even room for a a boat, large RV or multiple cars. Call now for a private showing.
Location
State FL
County Sumter
Community Oakland Hills 1St Add
Zoning 02
Rooms
Other Rooms Den/Library/Office, Inside Utility
Interior
Interior Features Ceiling Fans(s), Crown Molding, Living Room/Dining Room Combo, Master Bedroom Main Floor, Open Floorplan, Thermostat, Walk-In Closet(s)
Heating Electric
Cooling Central Air
Flooring Laminate, Vinyl
Fireplace false
Appliance Dishwasher, Disposal, Electric Water Heater, Range, Refrigerator
Laundry Inside
Exterior
Exterior Feature Awning(s), Dog Run, Rain Gutters, Storage
Utilities Available BB/HS Internet Available, Cable Available, Electricity Connected, Water Connected
Waterfront false
Roof Type Shingle
Garage false
Private Pool No
Building
Entry Level One
Foundation Crawlspace
Lot Size Range 1/2 to less than 1
Sewer Septic Tank
Water Private
Structure Type Metal Siding
New Construction false
Others
Pets Allowed Yes
Senior Community No
Ownership Fee Simple
Acceptable Financing Cash, Conventional, FHA
Membership Fee Required None
Listing Terms Cash, Conventional, FHA
Special Listing Condition None
Read Less
Want to know what your home might be worth? Contact us for a FREE valuation!

Our team is ready to help you sell your home for the highest possible price ASAP

© 2024 My Florida Regional MLS DBA Stellar MLS. All Rights Reserved.
Bought with JCL REALTY INC






