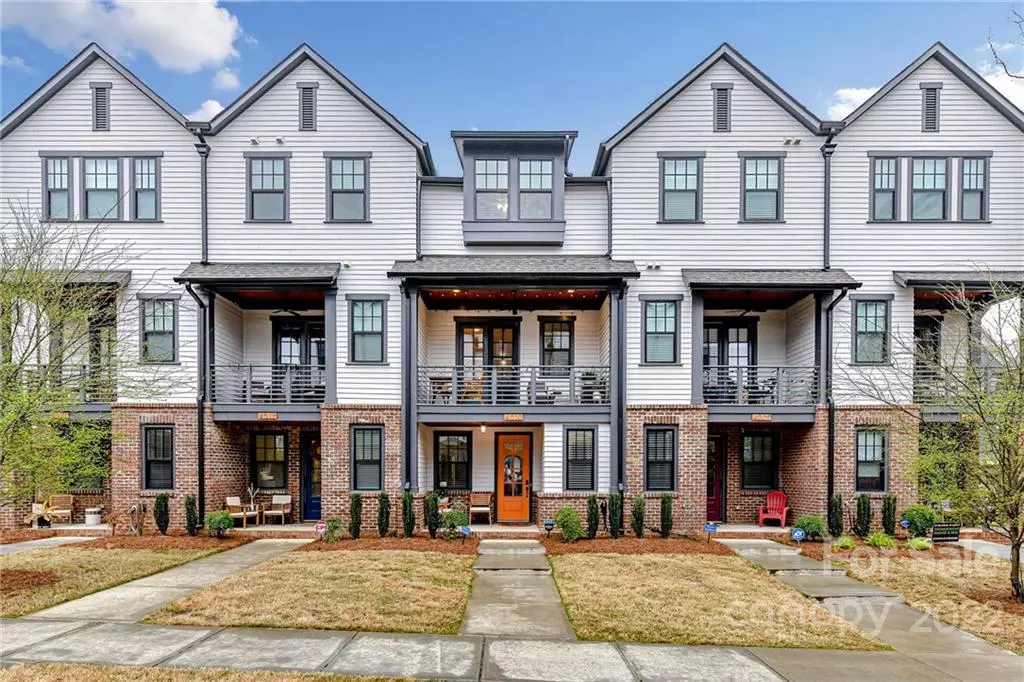$584,500
$525,000
11.3%For more information regarding the value of a property, please contact us for a free consultation.
4013 Spencer Towns LN Charlotte, NC 28205
3 Beds
4 Baths
1,992 SqFt
Key Details
Sold Price $584,500
Property Type Townhouse
Sub Type Townhouse
Listing Status Sold
Purchase Type For Sale
Square Footage 1,992 sqft
Price per Sqft $293
Subdivision The Arts District
MLS Listing ID 3844605
Sold Date 05/09/22
Style Arts and Crafts
Bedrooms 3
Full Baths 3
Half Baths 1
HOA Fees $205/mo
HOA Y/N 1
Year Built 2019
Lot Size 1,306 Sqft
Acres 0.03
Property Description
Like-new construction townhome in the heart of The Arts District (NoDa). This three-story home features 10’ ceilings on the main level, and 9’ ceilings on the lower and upper levels. Enter into a large foyer on the lower level, there you’ll also find a bedroom & full bathroom perfect for guests, or a great home office. The main level features open-concept living at its best with a large kitchen, dining and living room. Kitchen has white shaker cabinets, quartz countertops & GE stainless steel appliances. French doors off the kitchen lead onto a spacious porch. The upper level has the primary suite with walk-in closet, and bathroom with a double vanity and large, tiled shower. Upper level also has a guest suite with double-door closet, as well as the laundry room. Programable thermostats and site-finished oak hardwoods. Pull-down attic with sub-flooring for additional storage. 1-car garage with epoxy floor, and plenty of additional parking along both E. 36th Street and Spencer Street.
Location
State NC
County Mecklenburg
Building/Complex Name Spencer Towns
Interior
Interior Features Attic Stairs Pulldown, Kitchen Island, Open Floorplan, Walk-In Closet(s), Window Treatments
Heating Central, Heat Pump, Heat Pump
Flooring Carpet, Tile, Wood
Appliance Cable Prewire, Ceiling Fan(s), CO Detector, Dishwasher, Disposal, Electric Range, Plumbed For Ice Maker, Microwave
Exterior
Exterior Feature Lawn Maintenance
Community Features Sidewalks, Street Lights
Roof Type Shingle
Parking Type Attached Garage, Carport - 1 Car
Building
Building Description Brick Partial, Fiber Cement, Three Story
Foundation Slab
Builder Name Saussy Burbank
Sewer Public Sewer
Water Public
Architectural Style Arts and Crafts
Structure Type Brick Partial, Fiber Cement
New Construction false
Schools
Elementary Schools Villa Heights
Middle Schools Eastway
High Schools Garinger
Others
HOA Name Association Management Solutions
Restrictions Architectural Review
Special Listing Condition None
Read Less
Want to know what your home might be worth? Contact us for a FREE valuation!

Our team is ready to help you sell your home for the highest possible price ASAP
© 2024 Listings courtesy of Canopy MLS as distributed by MLS GRID. All Rights Reserved.
Bought with Kate Terrigno • Corcoran HM Properties






